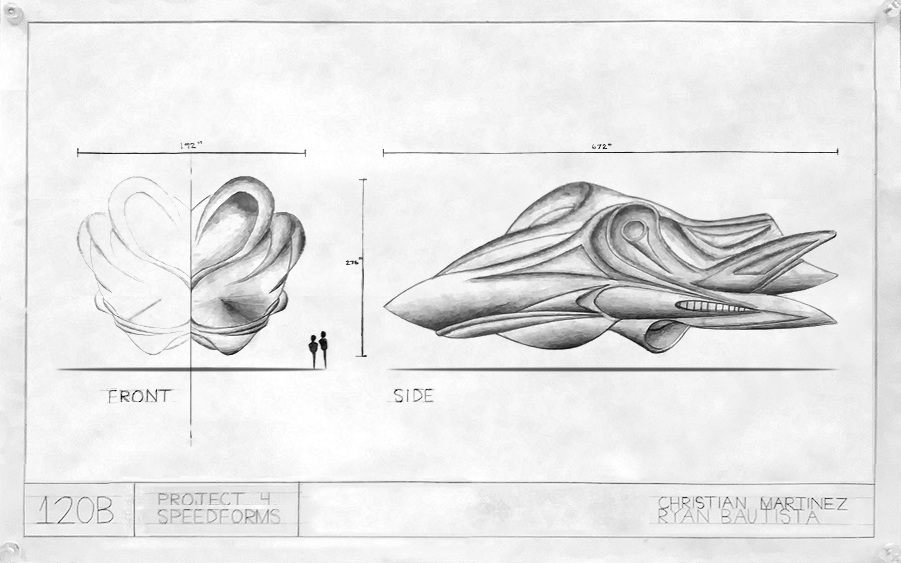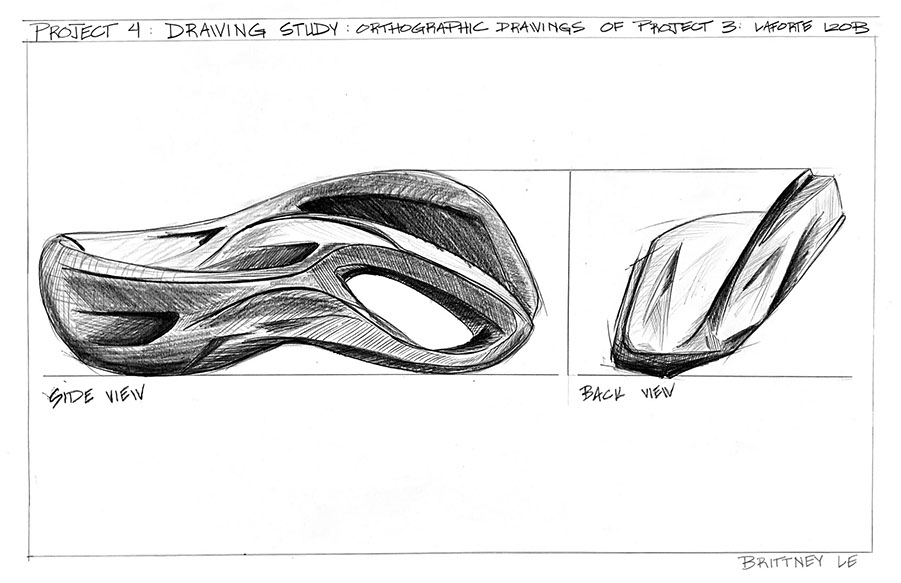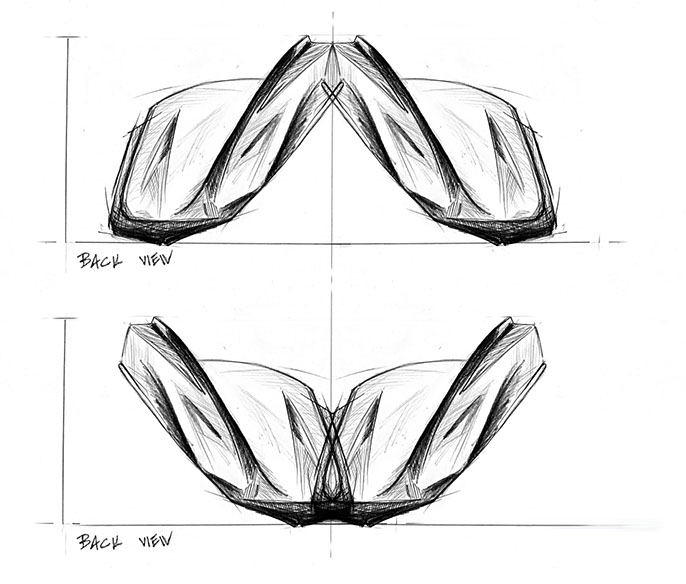DESN 120B — FUNDAMENTALS OF DESIGN II | SPR 2020 | T/TH 4:00–6:45PM | DSN121
STUDENT EXAMPLES

The example below is nicely drawn and a well organized presentation, however the Back View is missing the indication of symmetry that was generated in the previous component.

Two alternative interpretations of what this piece might look like about a symmetrical axis.

STUDENT LEARNING OBJECTIVES (SLOs)
Upon successful completion of this assignment, students will:
- Gain a deeper understanding of what design language is,
- Gain an ability to interpret and translate design language from a specific source to an abstract representation,
- To develop model-building skills and techniques commonly used in Design,
- To develop an understanding of culturally defined standards of quality.
GRADING AND EVALUATION RUBRIC
Student's learning will be developed through the exploration of mixed media, collage, drawing and compositional techniques.
Assessment is determined based on one-on-one feedback, and through student verbal presentation of their concepts and work-product.
The following Rubric will apply in assessment of the student's work product, presentation, and/or process:
^
* Estimate only. See instructor and calendar for specific due dates. Summer Session schedule is more compressed with one week equal to approximately two and half semester weeks.
CSULB | COTA | DEPARTMENT OF DESIGN | BIO

Questions, feedback, suggestions?
Email me with your recommendations.
©2020 Michael LaForte / Studio LaForte, All Rights Reserved. This site and all work shown here is purely for educational purposes only. Where ever possible student work has been used or original works by Michael LaForte.
Works by professionals found online or in publication are used as instructional aids in student understanding and growth and is credited everywhere possible.