DESN 132B — PERSP & RENDERING SYSTEMS II | SPR 2020 | M/W 1:00–3:45PM | HSD105
STUDENT EXAMPLES
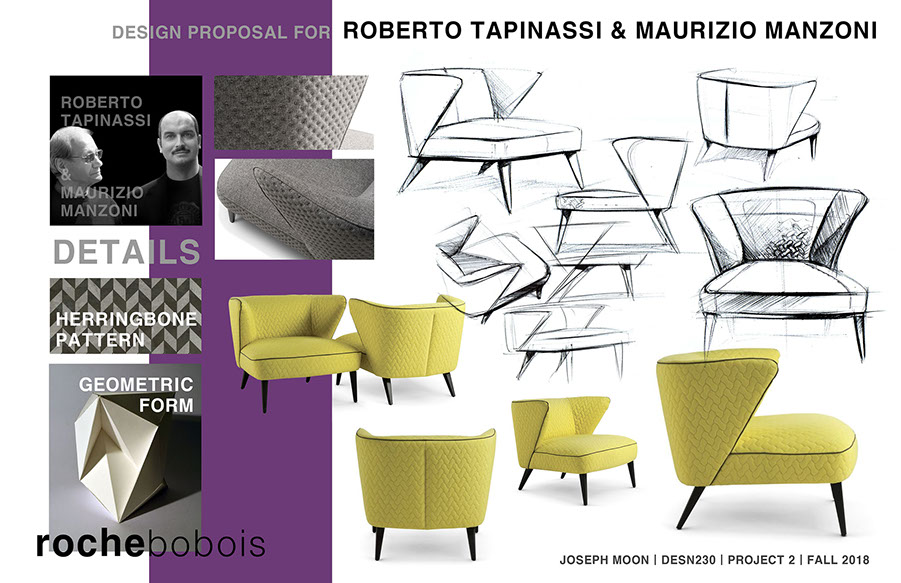
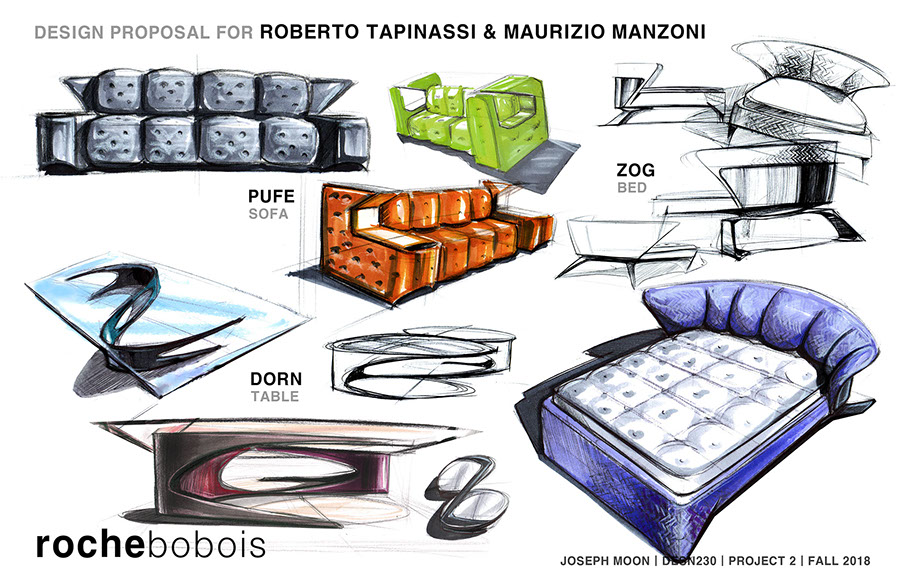
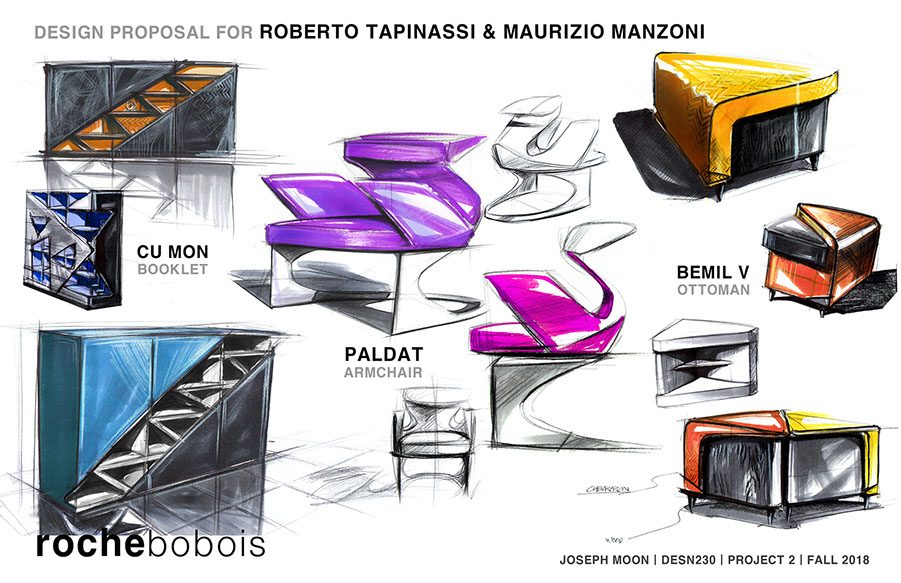
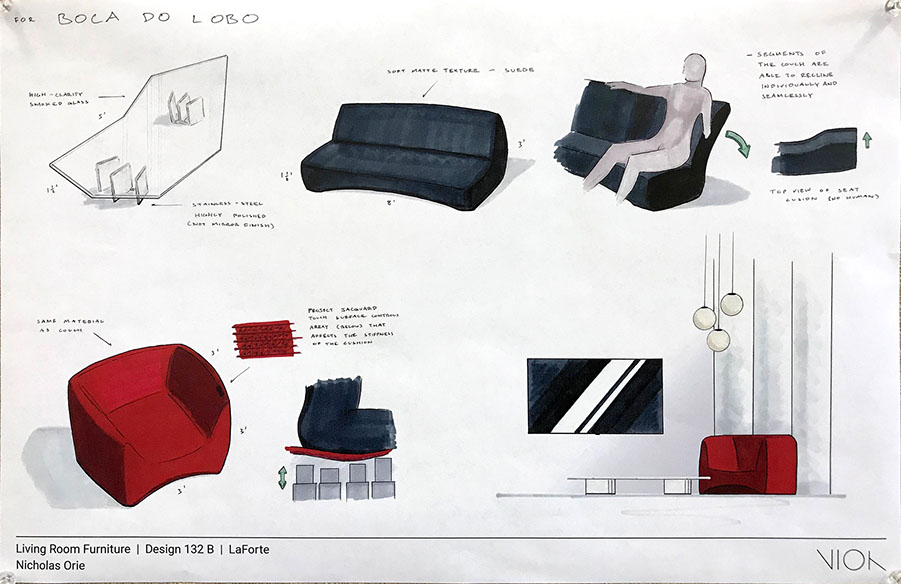
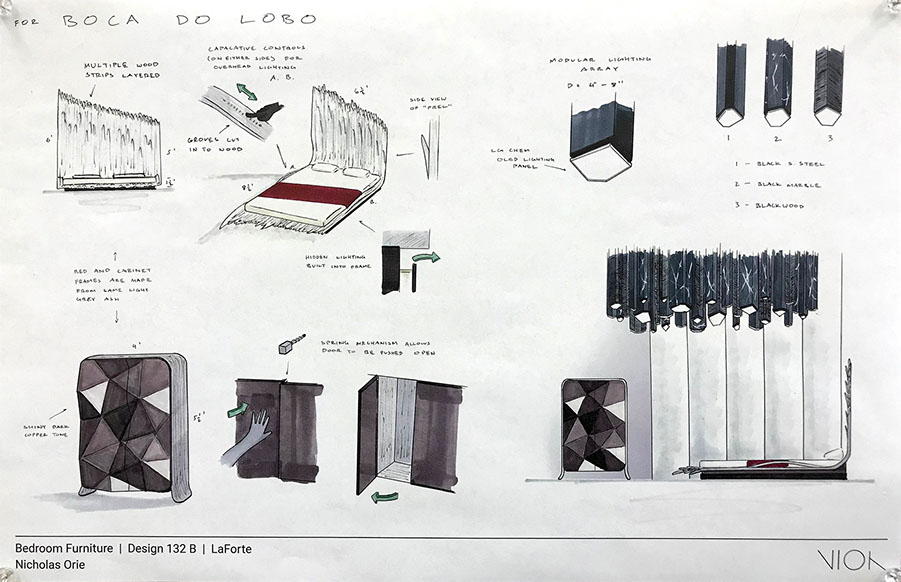
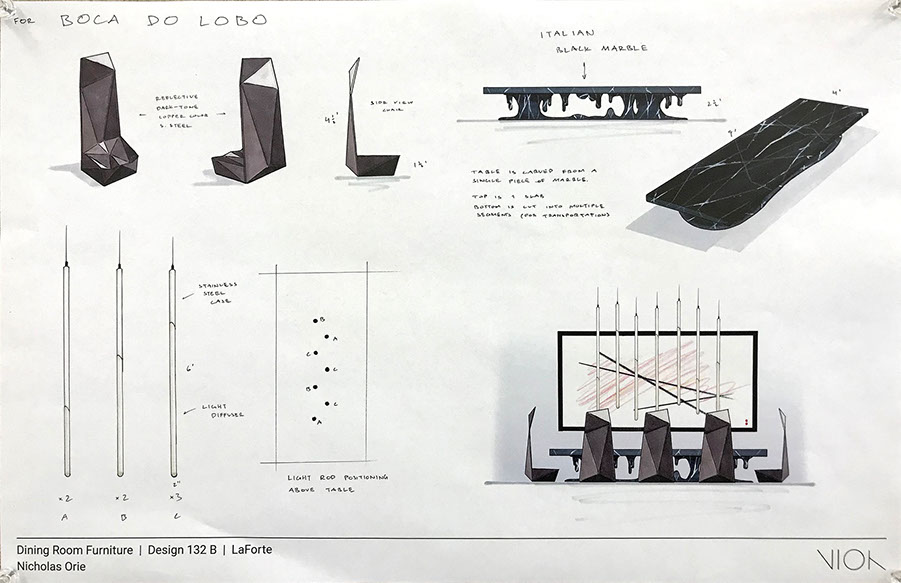
DESIGN ICONS EXAMPLES
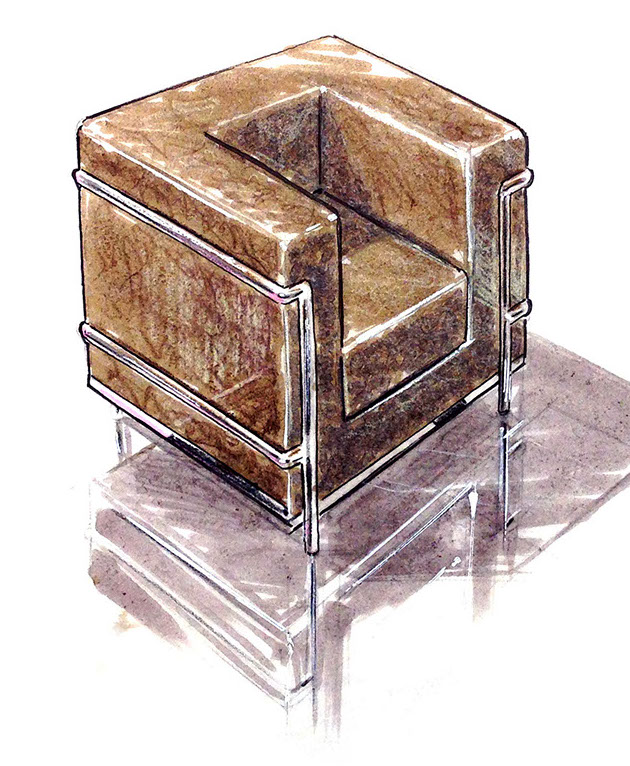
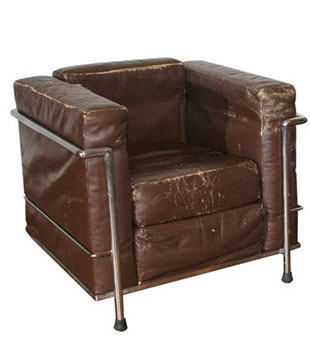
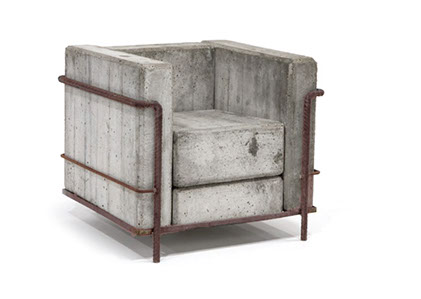
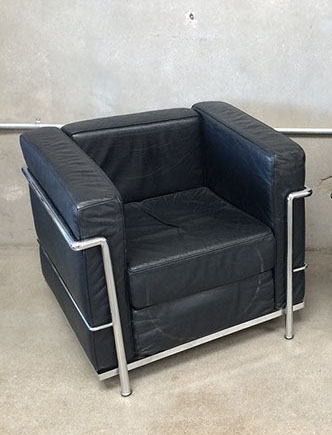
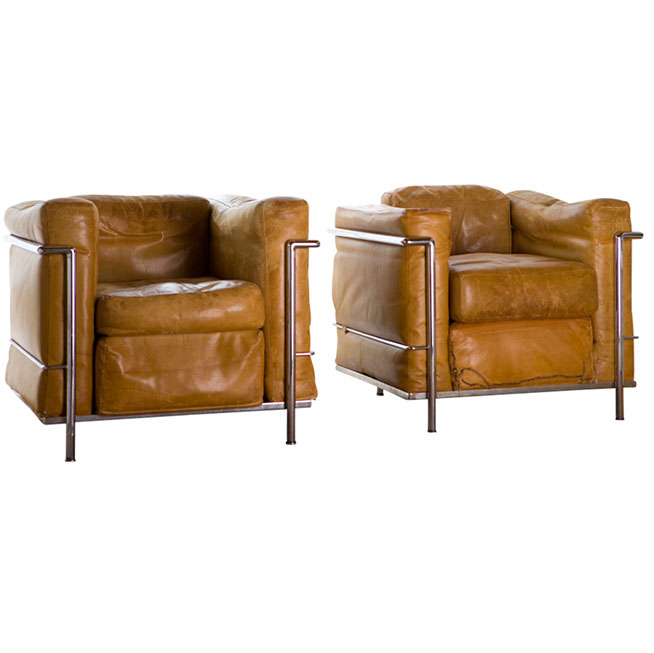
CUBES
Below. Stefan Zwicky. Concrete and steel re-interpretation of Corbu's iconic arm chair.
Le Corbusier arm chair
Wicker "cubes" with rounded edges, Ottoman's at Hotel Maya, Long Beach. designer unknown
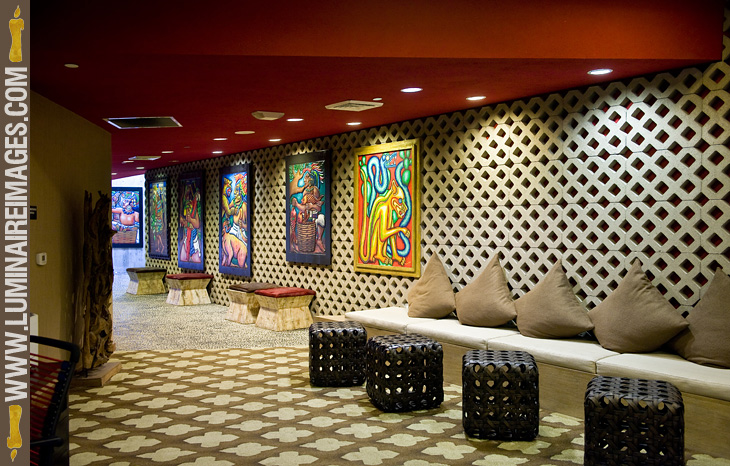
PYRAMIDALS
Designers unknown
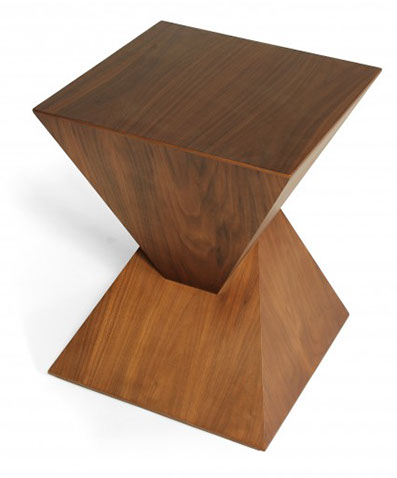
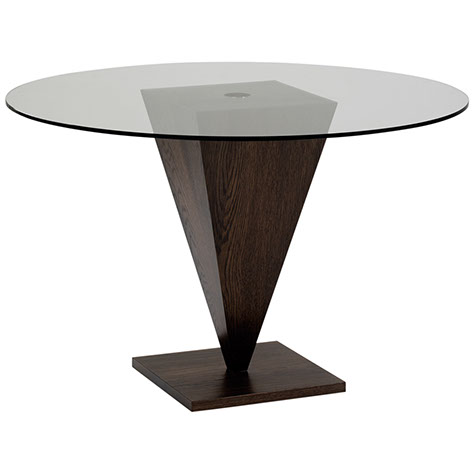
CONES
Cone Chair, Verner Panton. 1958
Kone Dirt Devil vacuum by Karim Rashid
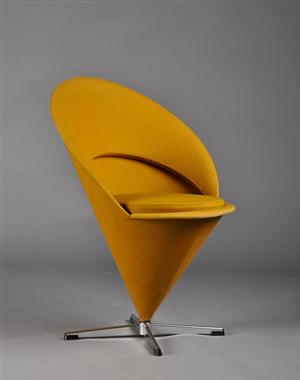
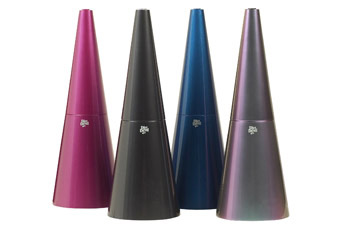
CYLINDERS, VERTICAL
Eileen Grey end table
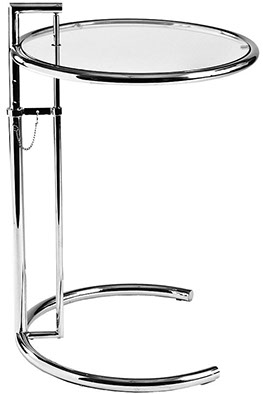
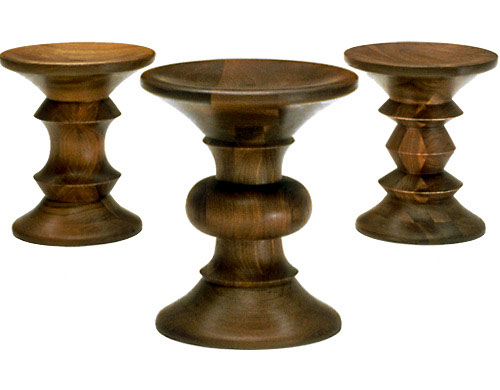
Walnut stool by Charles and Ray Eames. 1960
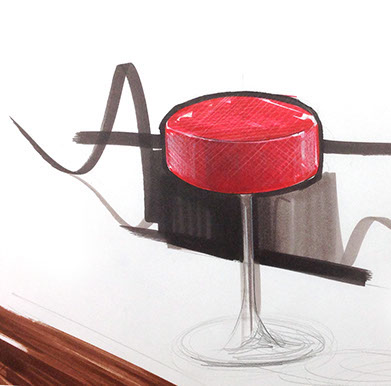
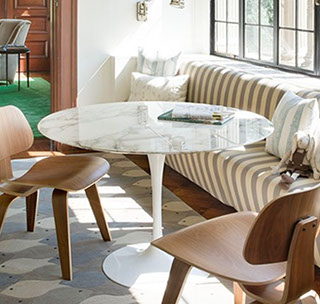
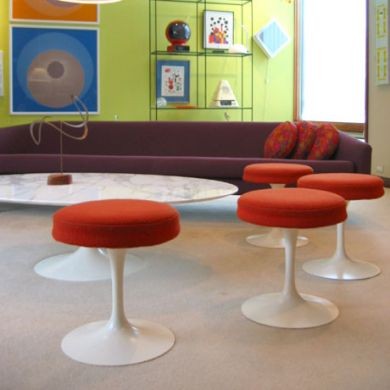
Left: Tulip Dining table with white marble top by Eero Saarinen with Eames bent wood chairs.
Right: Saarinen white marble Tulip coffee table and stools.
Tulip Dining table and chairs by Eero Saarinen. Notice the mirror reflections in the black surface!
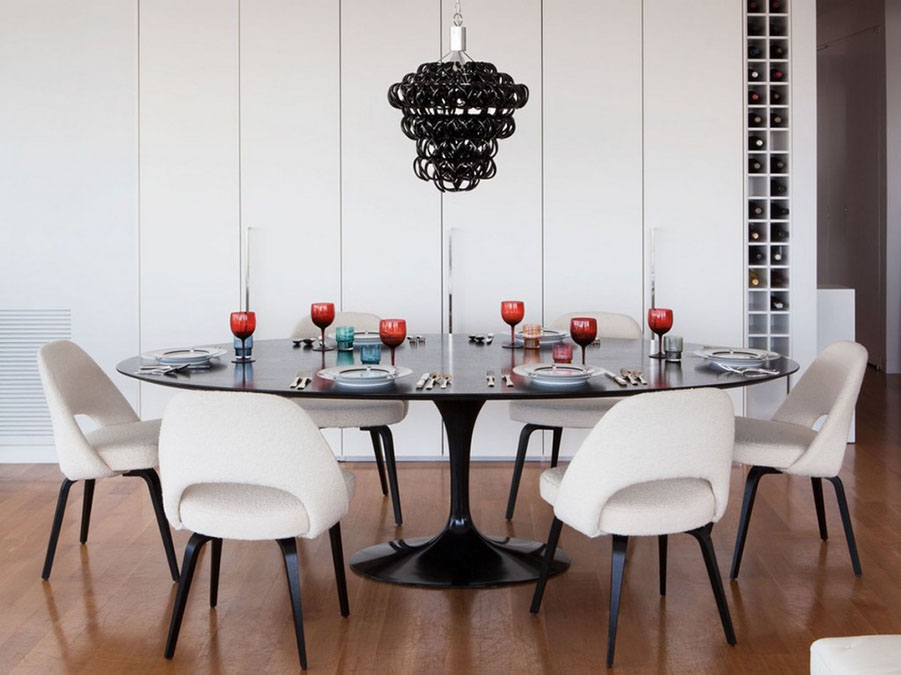
CYLINDER, HORIZONTAL
Mies van der Rohe Barcelona daybed. Uniformly divided plane with horizontal cylinder head rest.
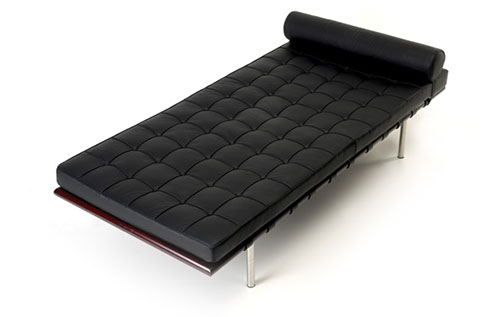
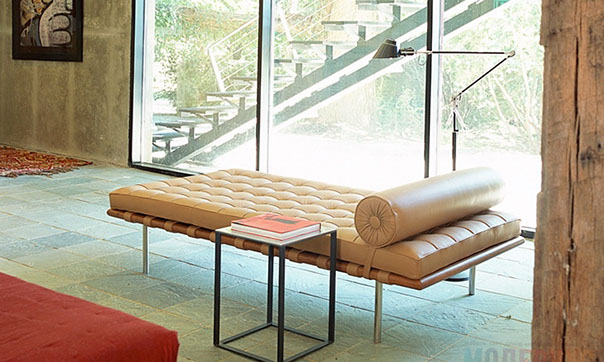
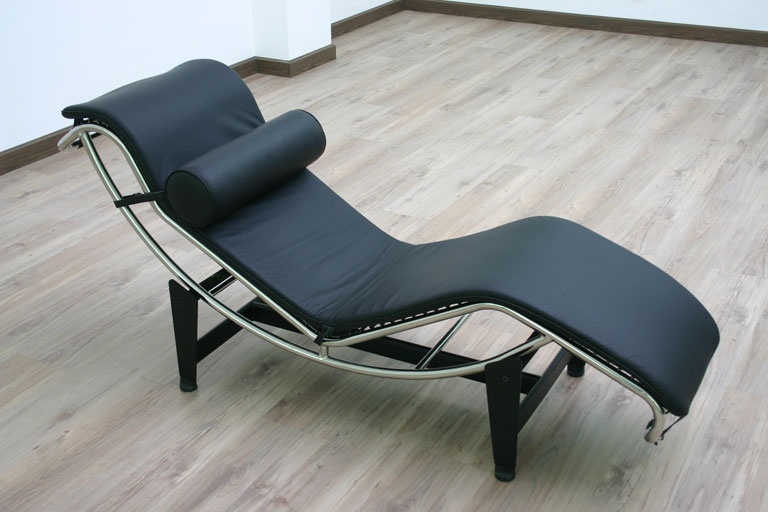
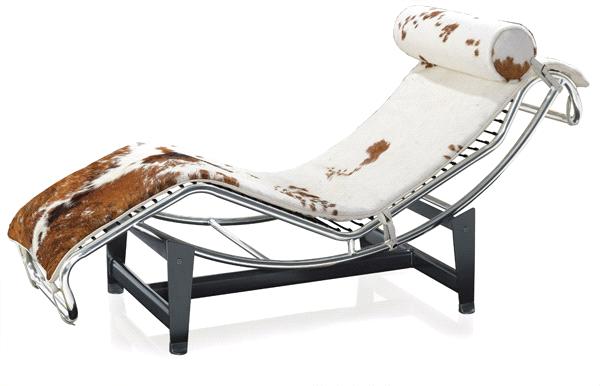
Le Corbusier (Corbu) chaise lounge with cylinder head rest; natural cow hide (right); black leather (below).
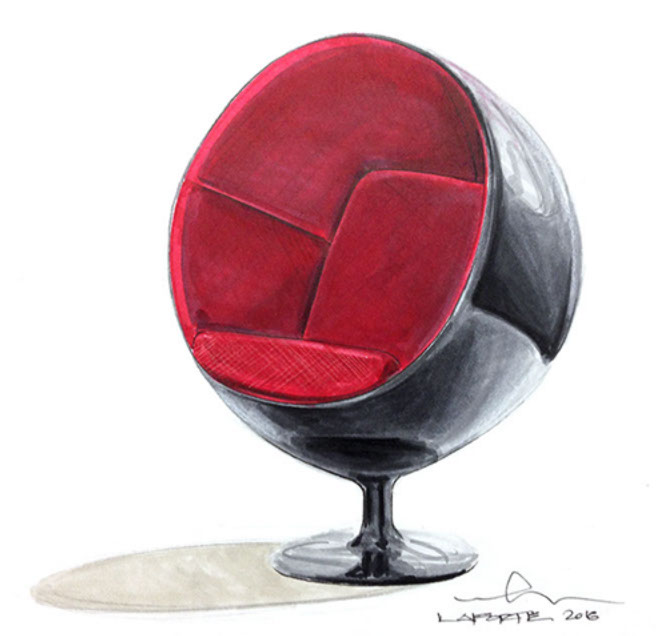
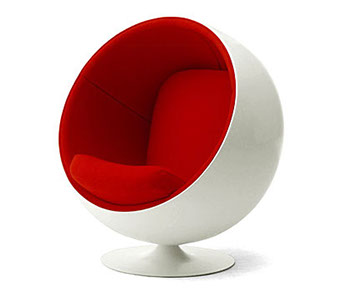
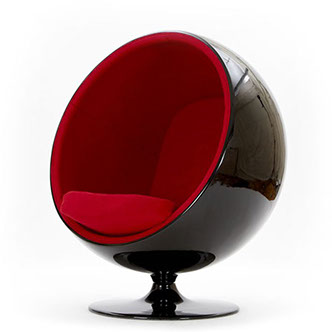
Aarnio Ball Chair
SPHERES
Arne Jacobsen Egg Chair
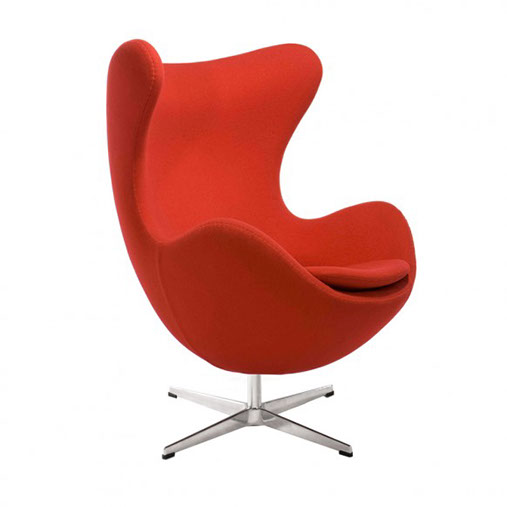
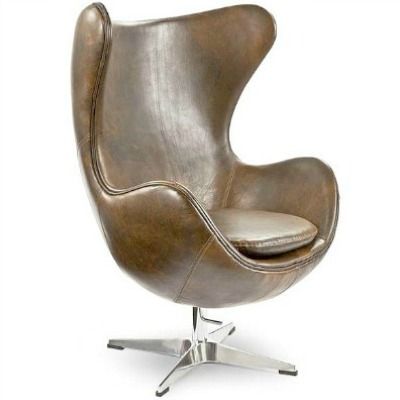
Notice both of these examples have strong application of shadow casting and the bottom case includes reflections in the floor. Both of these are marker, Prismacolor Premier pencil, and ink, on trace paper. 14x17".
DRAWING AND RENDERING STUDY EXAMPLES
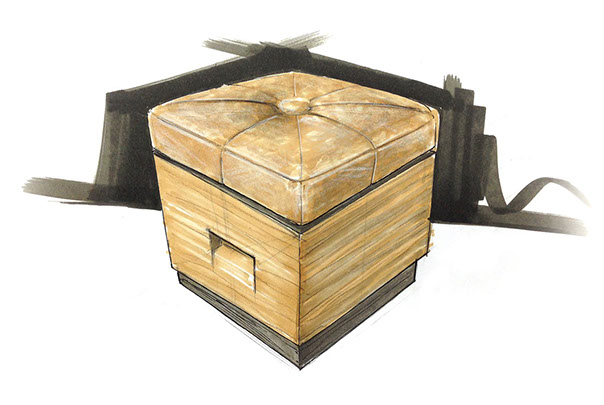
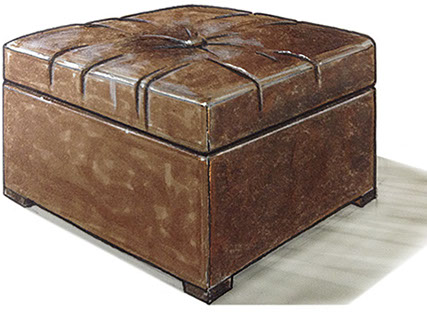
See more material representation under the Materiality Matrix section of this site.
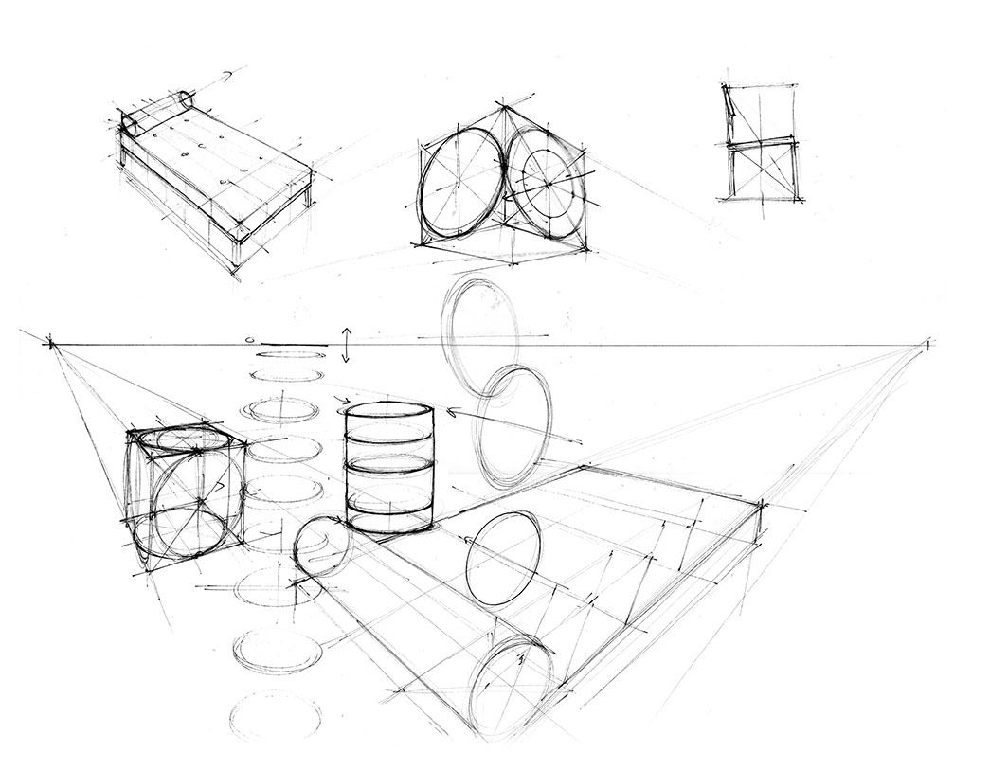
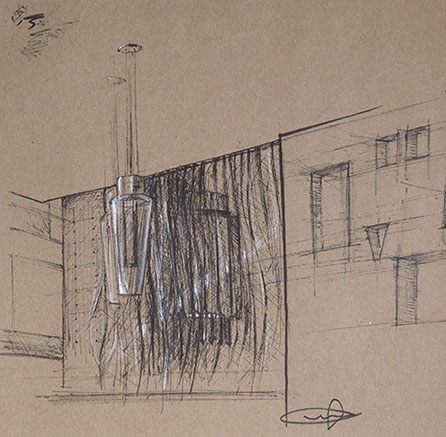
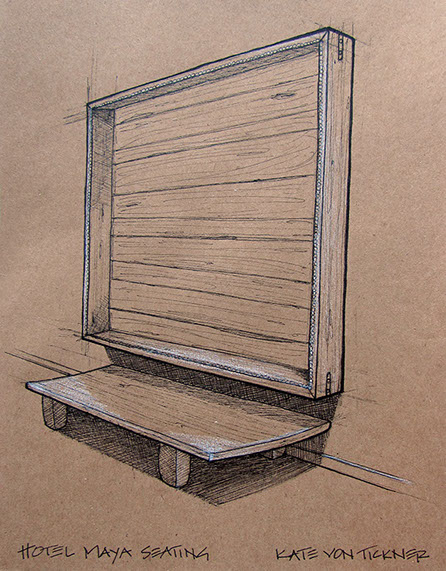
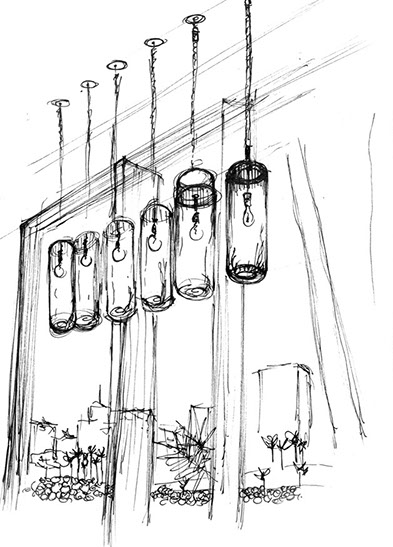
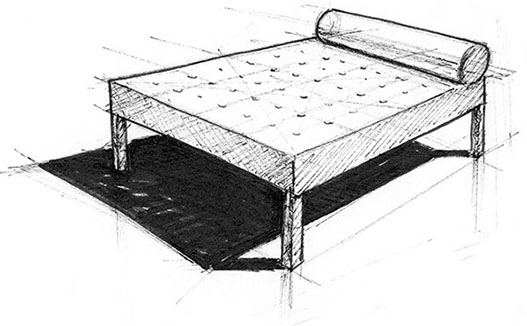
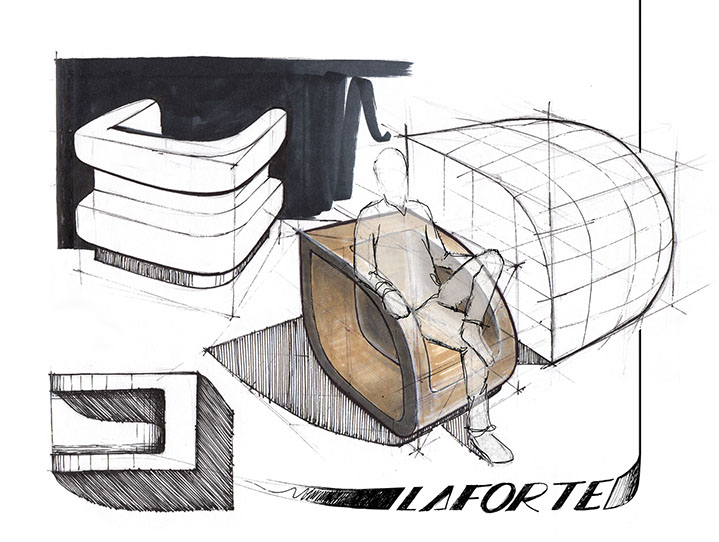
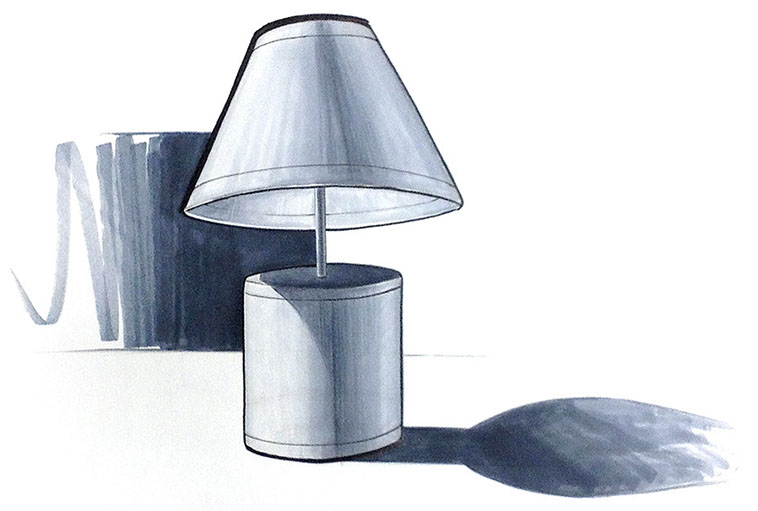
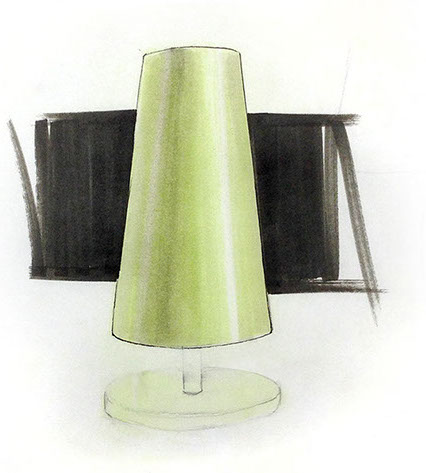
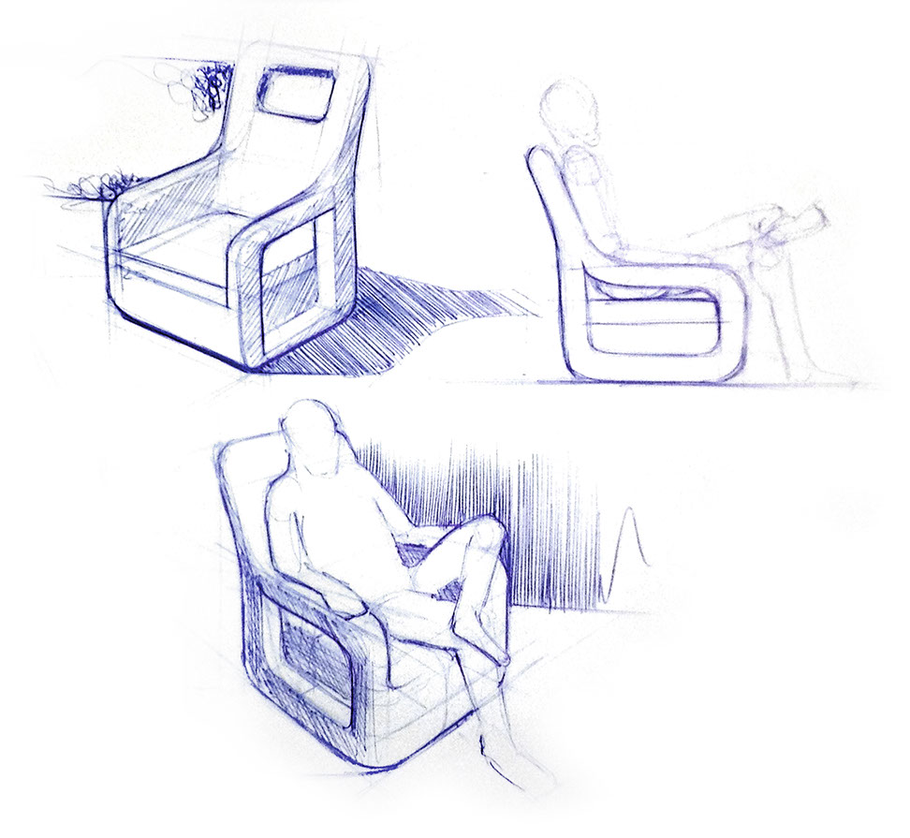
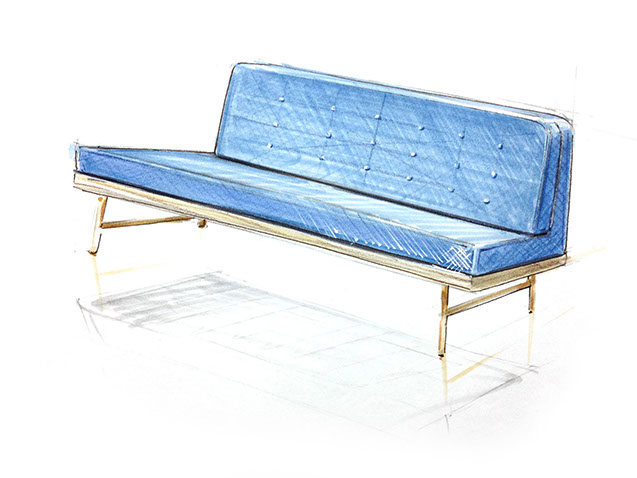
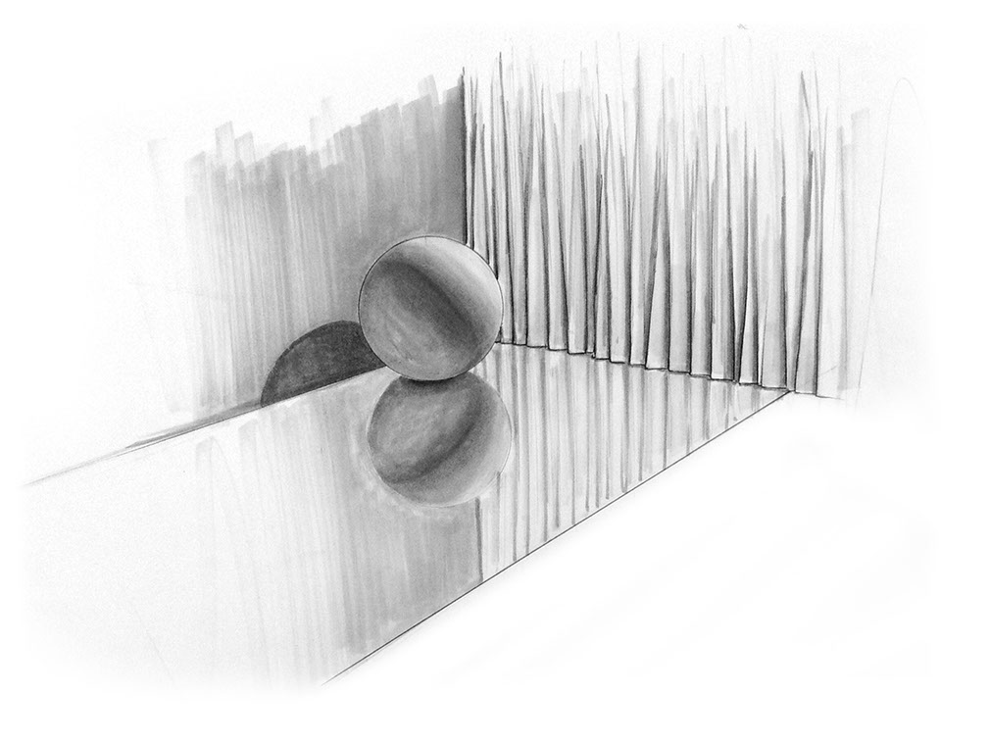
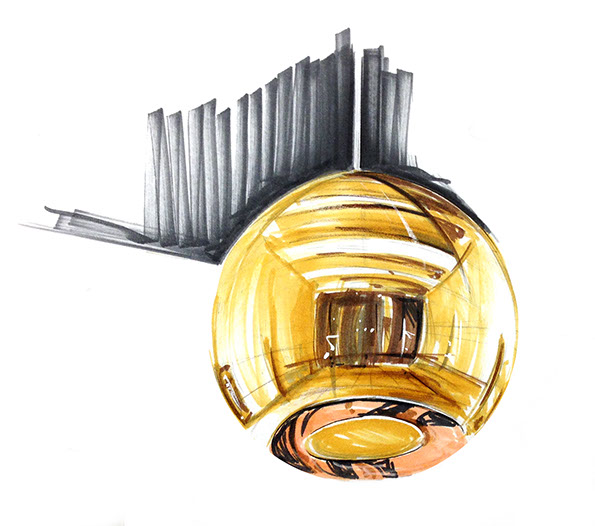
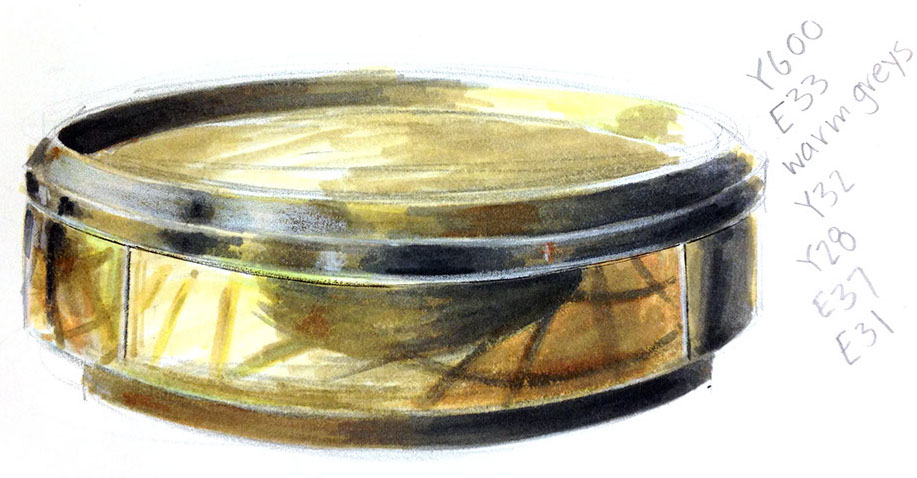
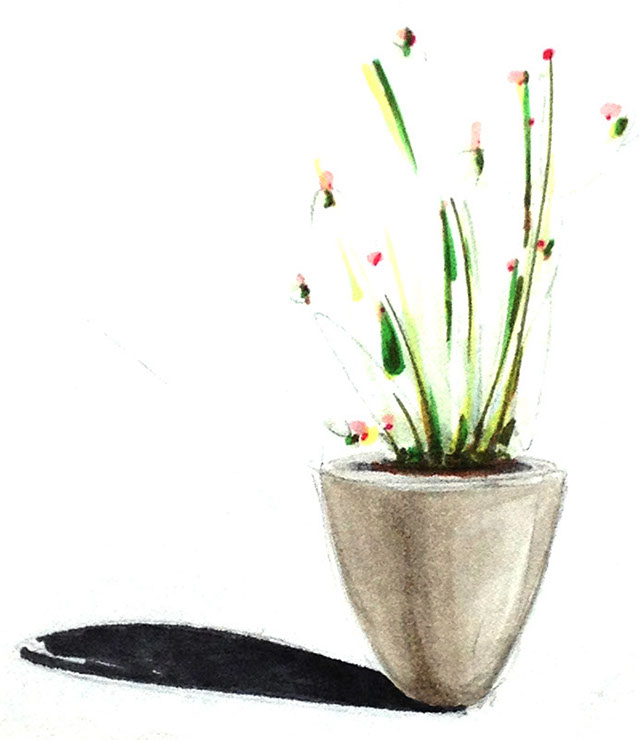
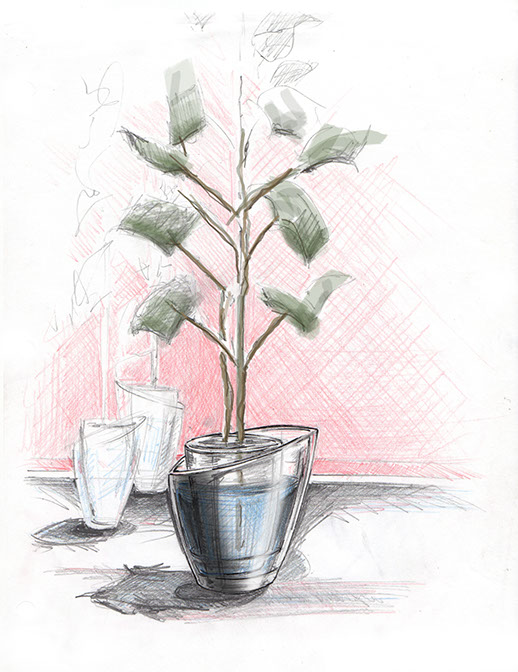
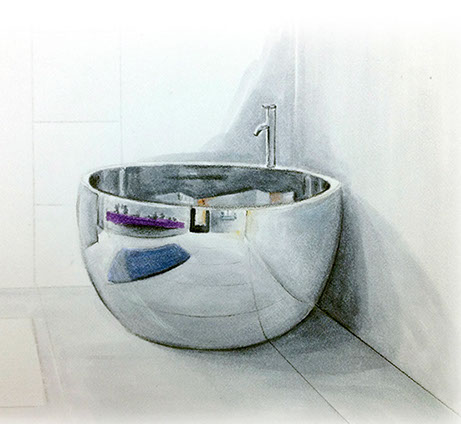
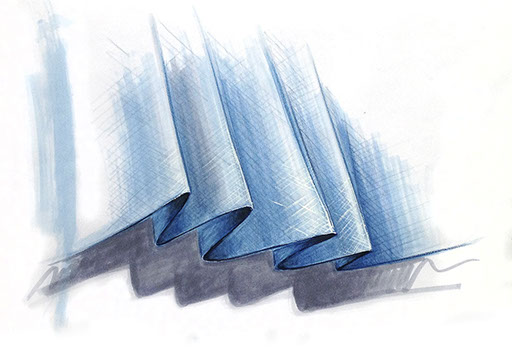
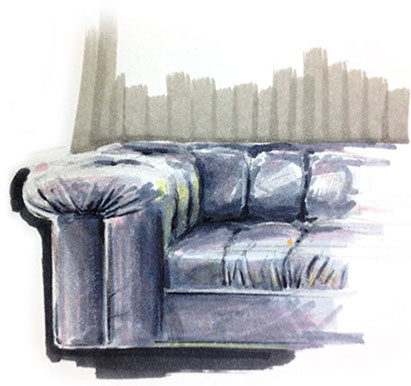
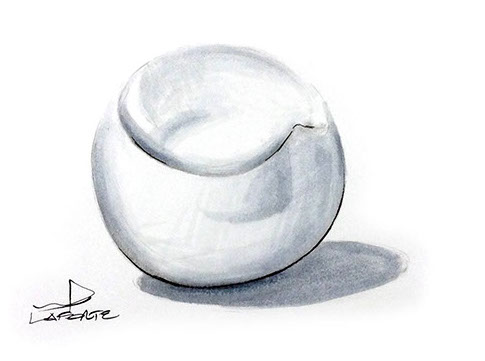
STUDENT LEARNING OBJECTIVES (SLOs)
- Introduce students to important designers through iconic modern furniture.
- Challenge students to make choices and develop surface
changes based on core shade and rendering logic. - Challenge students to commit to strong line development.
- Develop student's understanding and development of primary form logic.
- Challenge student's imagination in creating material representation.
GRADING AND EVALUATION RUBRIC
The following Rubric will apply in assessment of the student's work product, presentation, and/or process:
^
* Estimate only. See instructor and calendar for specific due dates. Summer Session schedule is more compressed with one week equal to approximately two and half semester weeks.
CSULB | COTA | DEPARTMENT OF DESIGN | BIO

Questions, feedback, suggestions?
Email me with your recommendations.
©2020 Michael LaForte / Studio LaForte, All Rights Reserved. This site and all work shown here is purely for educational purposes only. Where ever possible student work has been used or original works by Michael LaForte.
Works by professionals found online or in publication are used as instructional aids in student understanding and growth and is credited everywhere possible.