DESN 132B — PERSP & RENDERING SYSTEMS II | SPR 2020 | M/W 1:00–3:45PM | HSD105
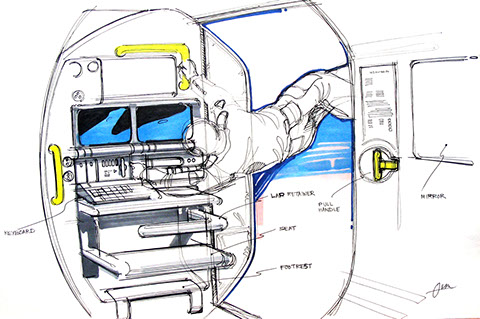
Concept sketches from Teague Labs', Rocket Science: Lessons from Designing for Space Travel.
P5 | LOW EARTH ORBIT HOTEL (LEOH)
PROJECT OVERVIEW
This final assignment should challenge all the skills you've practiced over the course of the semester.
Are you prepared to design for the future? The future is always coming and some adventurous entrepreneurs and corporations are preparing to offer luxurious vacation accommodations in Earth's orbit. Welcome to the
Low Earth Orbit Hotel. This is not science-fiction, this is coming, soon!
With your design, one will no longer need to be a trained astronaut in order to venture to and experience a brief stay in Low Earth Orbit (450-460 km altitude) with the feel of an Earth-based Hotel.
Tour participants will spend time viewing down to the blue Earth, witnessing the thin veil atmosphere, beautiful floating clouds, Northern Lights, lightening storms, and 15 sunsets and sunrise a day! Visitors will also enjoy astronomical observation via a high-powered telescope, zero gravity sports, meals under micro-gravity, communications with the Earth, and assisted space walks.
Hint: Perspective rules have little to do with gravity, don't be misled by the fact that the object is now in weightlessness. Our drawing and rendering systems are based on our eye level.
Phase One Development of the Space Hotel will serve as the central core
for future phased planning expansions and will need to consist of the following four key elements:
Energy Supply Systems Unit
This area controls and supplies energies collected by the expandable
solar panel, battery, and nuclear energy.
Storage Facilities
A module for kitchen and cleaning supplies
Dock and Platform Unit
This area serves as arrival and departure of space transportation vehicles.
Public Areas
A central structure composed of several modules to include a lobby, restaurant, an entertainment center.
Sports, games and meal under micro-gravity will be unforgettable experiences for visitors.
Rooms
32 guest rooms with sleeping modules and private bathrooms able to accommodate up to a family of 4, or a total of 128 vacationers
20 staff rooms
NO SWIMMING POOLS. At this time large volumes of water is very heavy to lift into orbit and not feasible. We will more likely need to rope in a comet or ice-meteor, a very far-off possibility at the moment.
Your design will need to utilize an efficient arrangement capable of producing
an artificial gravity of 0.7G. One solution might be to have a centrifugal system such as a 140m diameter ring rotating at 3rpm, as proposed by Shimzu Corp. Through your own research you may find an alternative method for creating a measure of artificial gravity, but your solution should be visible in the form and not rely on "magic". We want to provide visitors with a high degree of comfort and relaxation not unlike we experience on earth, while in the guest rooms.
MODULARITY. Due to rocket lift limitations, your design will need to be modular. No module may exceed 41.2 feet by 13.5 feet. Every section and module of the hotel will need to capable of being cut off from the others in the event of a fire or other potentially catastrophic event. Safety will be of maximum priority.
VISION. Your role as designer is to create an exciting vision for the design. It is not to overly concern yourself with technical engineering issues, though you should not absolve yourself of any opportunities or insights you might discover in your design.
TEAMS. You may work in teams of up to two, NO MORE. Teams are not required, solo is fine. If working in teams, one team member should focus on exterior forms (core and shell), while the other focuses on interior fit-out. The idea is for an interior designer to pair up with an industrial designer.
PLAYERS IN THIS FUTURE (that I'm currently aware of, may be others)
—CHOOSE YOUR CLIENT—
DELIVERABLES
4 - 14x17" Marker (or Canson) paper sheets, or 11x17" or 12x18" image sheets as follows:
1 - Overall vision, exterior view, of Phase One in Low Earth Orbit with a transport vehicle either docked or approaching docking. This should be your best EMOTIVE rendering.
1 - Plan and Section orthographic views to scale, rendered
1 - Three-quarter view cutaway section perspective of a living module, rendered
1 - Rendering of a unique space sport activity of your invention.
No digital work will be accepted.
SUBMIT TO DROPBOX PRIOR TO OUR SCHEDULED FINAL EXAM TIME—SEE THE MAIN SCHEDULE.
SCHEDULE (WORKING)
Week 1: PHASE ONE. RESEARCH AND EXPLORATORY SKETCHES (RESEARCH AND IDEATION)
Choose one of the major competing corporations listed above (see Players) as your client.
Develop a theme for your concept:
Name / Color Palette / Materials / Textures / Details / Fixtures / Graphics
6 sheets of exploratory sketches, minimum.
Week 2: PHASE TWO. NARROW DOWN SELECTION (SCHEMATIC DESIGN)
Pinup Progress Presentation rough drafts; Develop missing drawings.
Focus on key areas of interest
Use Vignetting
Use Atmospheric Perspective, fade off/out
Weeks 3: PHASE THREE. DELIVERY. (DESIGN DEVELOPMENT)
Pinup Presentation at Final Exam. Check the Calendar.
Organize your presentation and include your client's logo identity (Virgin Galactic, Orbital Tech, etc.), the concept name for your design vision, large, and your name in clear and recognizable lettering in the lower right corner of ALL sheets.
REFERENCES AND INSPIRATION BELOW
See videos below
See Perspective Drawing Systems
— 1pt Perspective / 2pt Perspective / 3pt Perspective
NASA and the International Space Station
Syd Mead. The godfather of modern industrial design science-fiction rendering and visionary for Blade Runner.
Films: Oblivion; Elysium; 2001 A Space Odyssey; Prometheus, The Fifth Element, Aliens, Star Trek...
MARS ONE - not a LEOH, but engages similar issues, at least of the imagination anyway.
Teague Labs - Rocket Science: Lessons from Designing for Space Travel
NOTE:
THIS IS NOT A FANTASY PROJECT. THIS IS REALLY HAPPENING, NOW.
HOWEVER, DEPENDING ON YOUR SPECIFIC VISION FOR YOUR CAREER, YOU MAY ELECT TO CONCEIVE OF THE PROJECT FOR ENTERTAINMENT DESIGN.
TUTORIALS & HOW-TO GUIDES
INSPIRATIONS
Concept sketches from Spacefuture.com
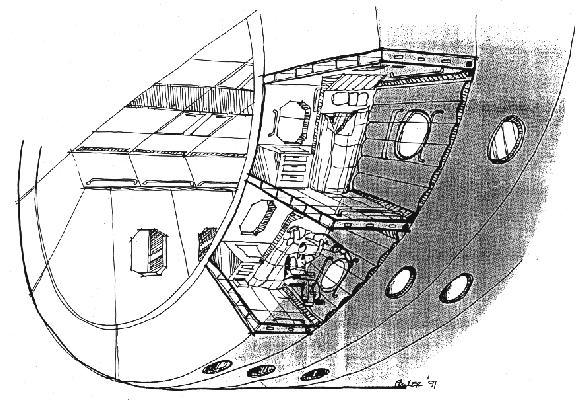
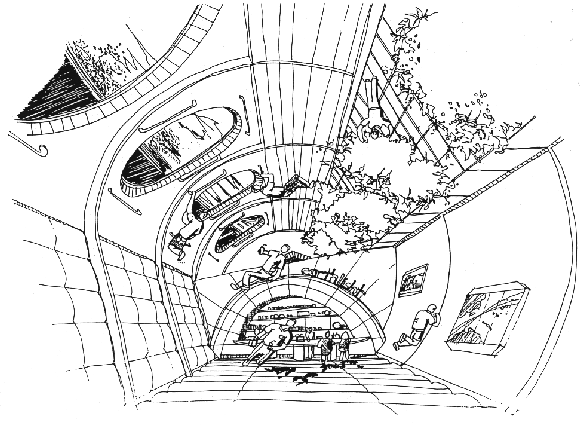
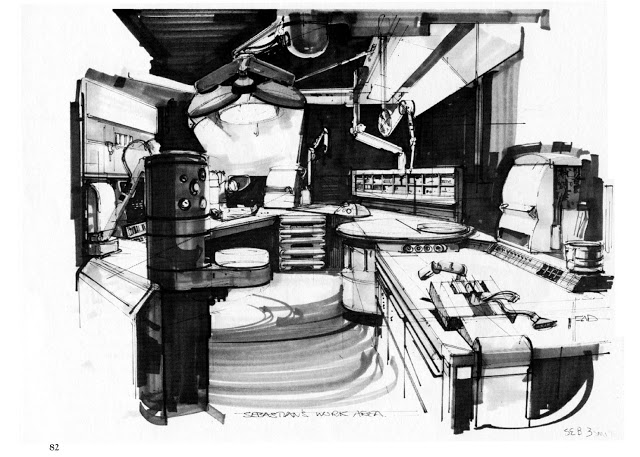
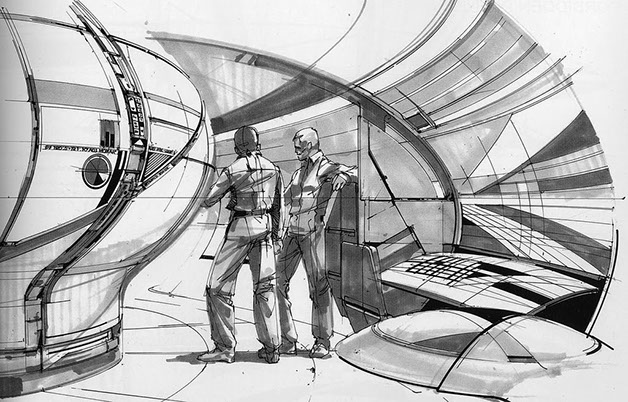
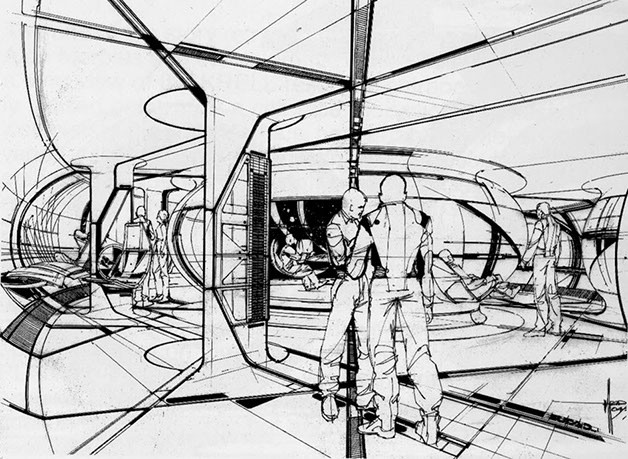
An interior sci-fi concept space by Trygve Faste
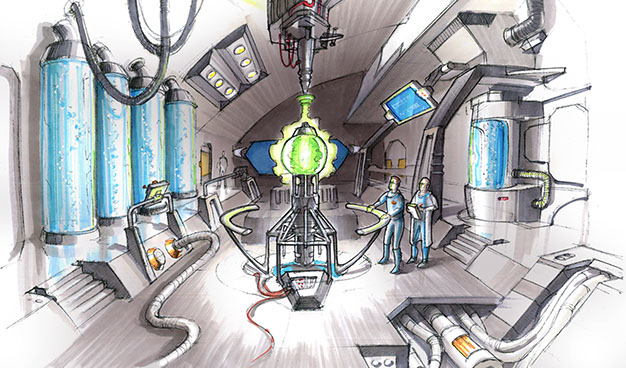
Plan drawing from Galactic Suite
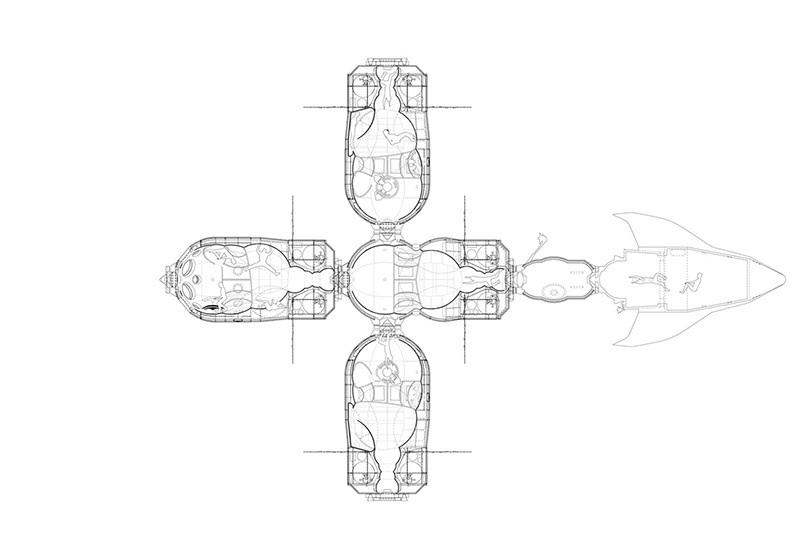
Section drawings from Galactic Suite
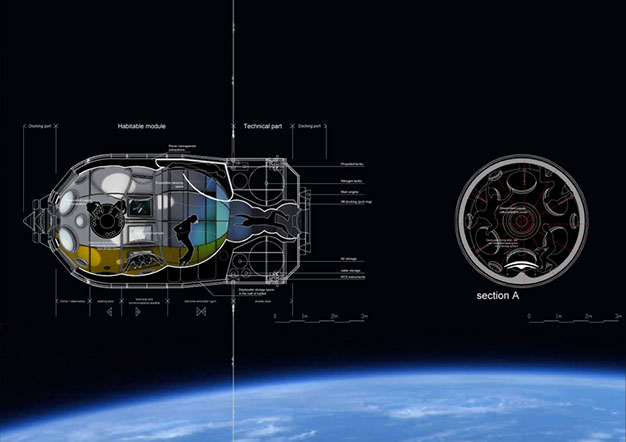
Overall views from Shimzu Corporation
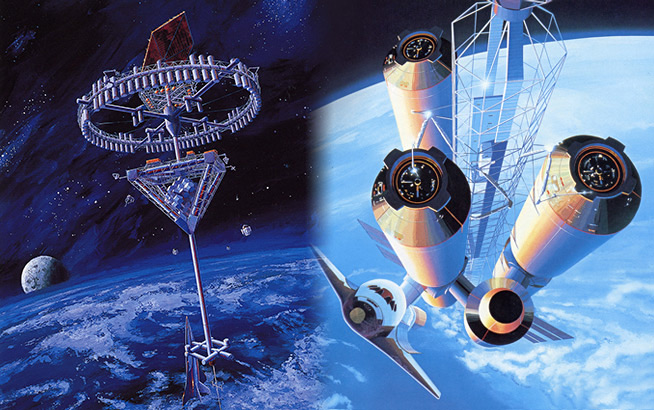
Three-quarter cut-away views
Three-quarter cut-away view from Orbital Technologies
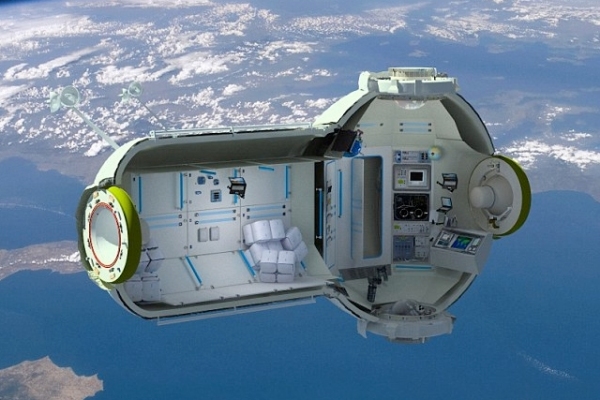
Feel free to print this and use it as an underlay in your own construction drawing. Be mindful, ie. plot the perspective system using parallel edges to the vanishing points.
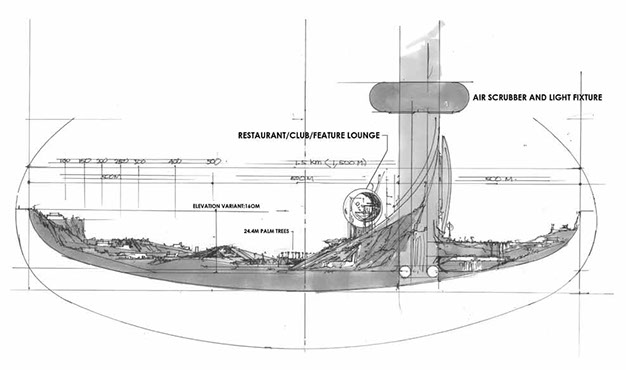
Syd Mead concepts from the 70s or 80s. These later formed the basis for Elysium.
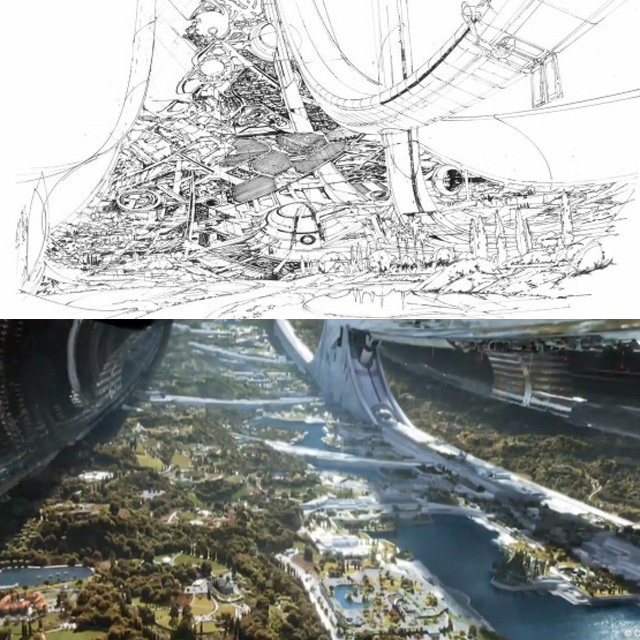
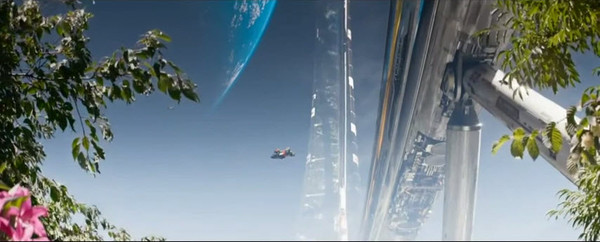
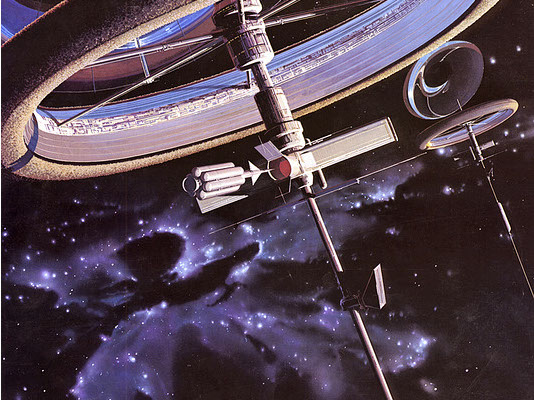
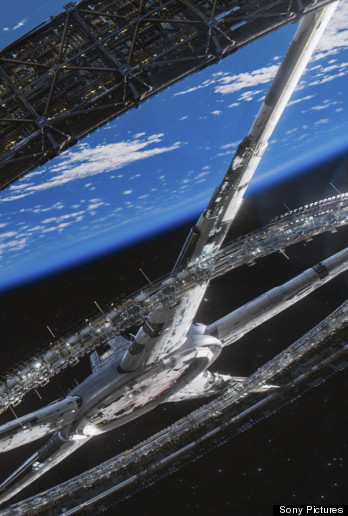
The exploration ship from the film Aliens.
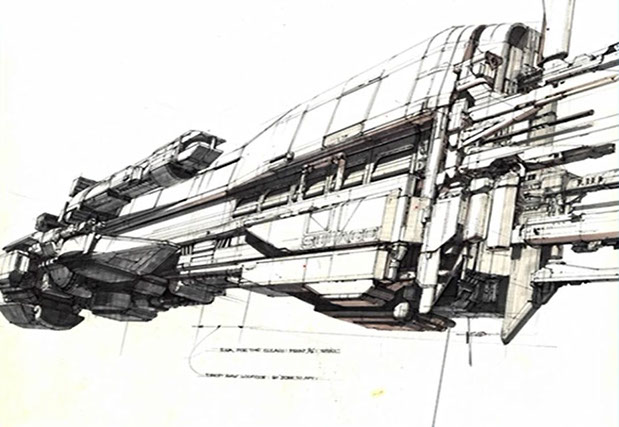
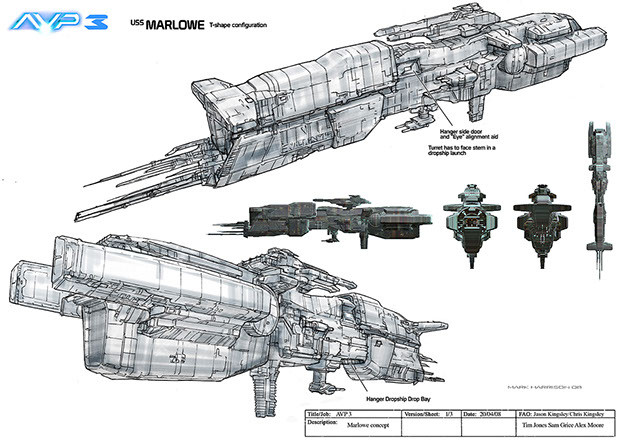
These layouts are from David Lee's class for a first-class section on an airplane.
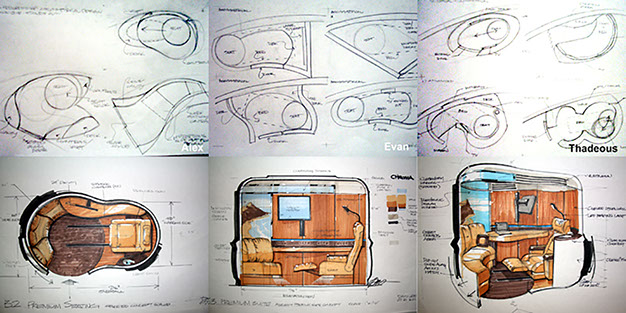
STUDENT EXAMPLES
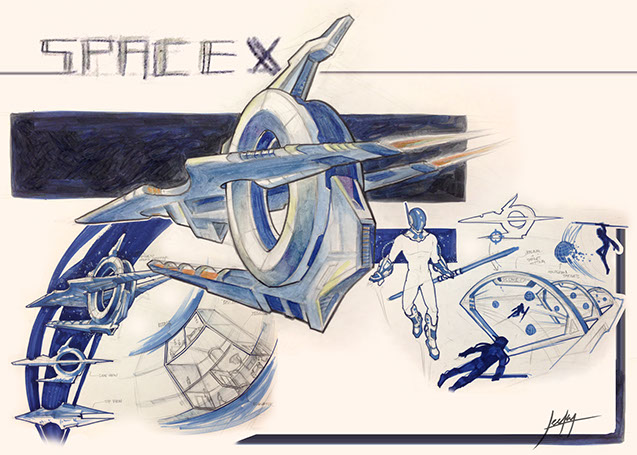
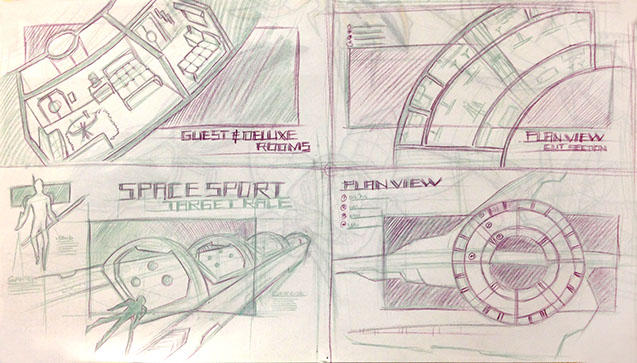
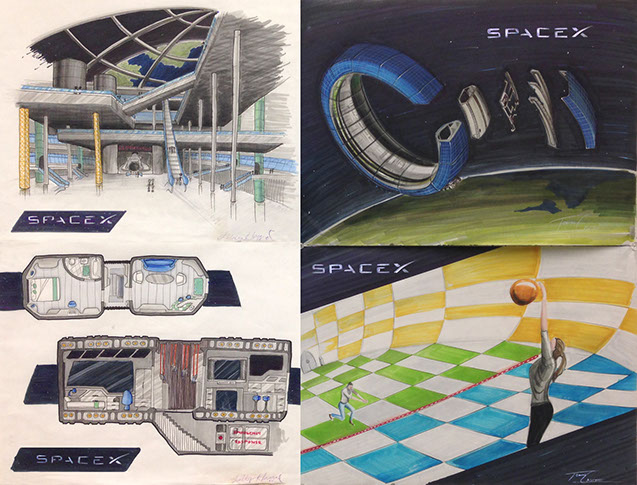
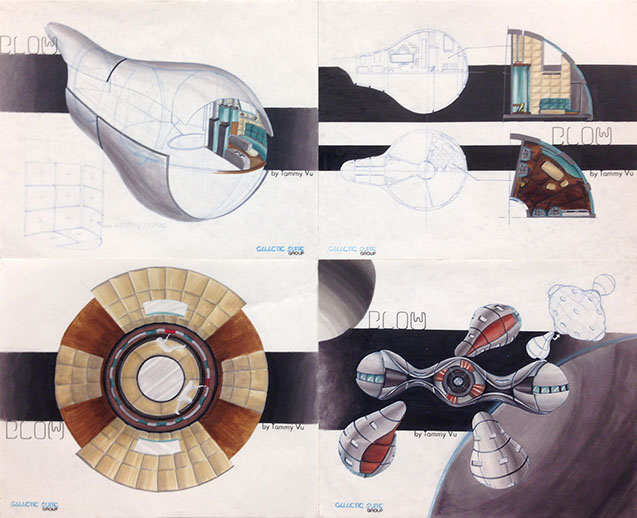
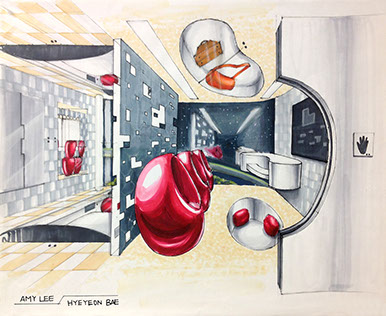
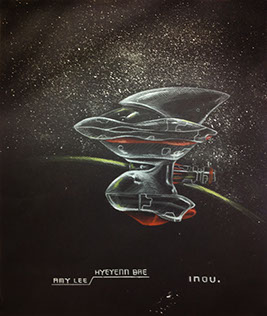
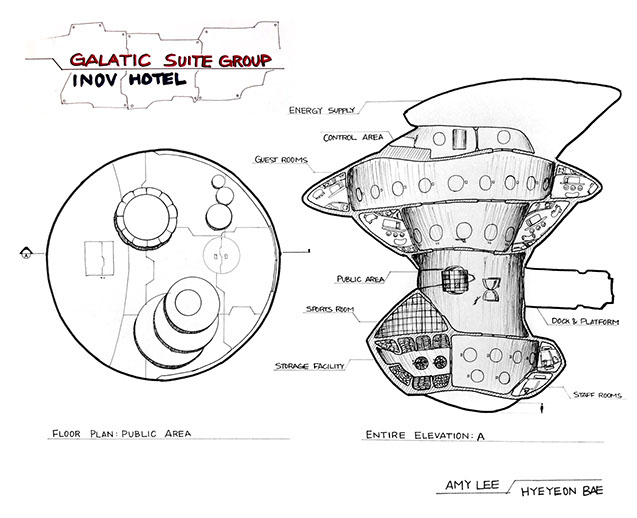
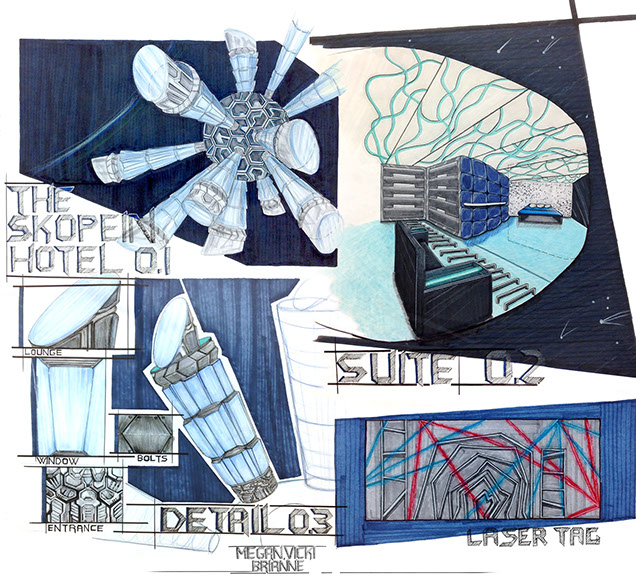
STUDENT LEARNING OUTCOMES (SLOs)
- The ability to adapt their drawing skills to futuristic concepts,
- The ability to apply aesthetic form language to unrelated programmatic types,
- The ability to connect various types of drawings to convey a complete concept,
- The ability to think and imagine outside-the-box.
GRADING AND EVALUATION RUBRIC
The following Rubric will apply in assessment of the student's work product, presentation, and/or process:
^
* Estimate only. See instructor and calendar for specific due dates. Summer Session schedule is more compressed with one week equal to approximately two and half semester weeks.
CSULB | COTA | DEPARTMENT OF DESIGN | BIO

Questions, feedback, suggestions?
Email me with your recommendations.
©2020 Michael LaForte / Studio LaForte, All Rights Reserved. This site and all work shown here is purely for educational purposes only. Where ever possible student work has been used or original works by Michael LaForte.
Works by professionals found online or in publication are used as instructional aids in student understanding and growth and is credited everywhere possible.