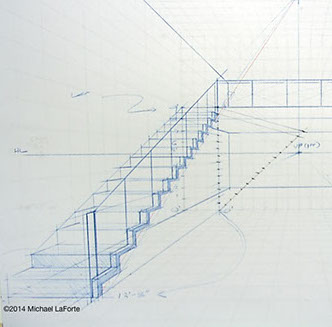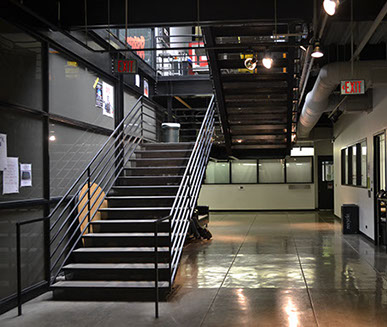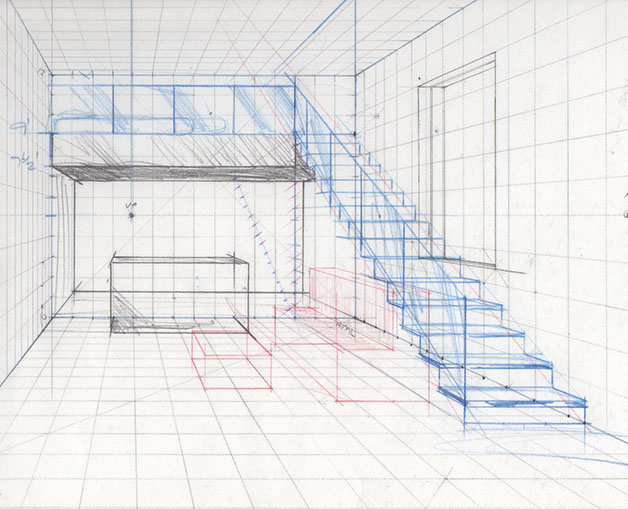
The system is exactly the same whether the stairs are to the left, right, or even center of the viewer. Note, the closer to the center of the scene (VP), the more difficult it is to draw the geometry, so it's recommended that you start off center.
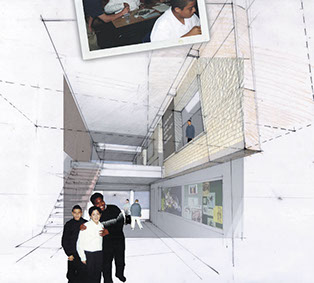
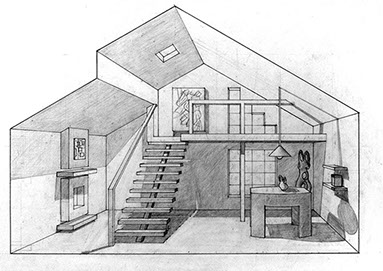
Incorporate traditional technique with Photoshop.
Perkins Eastman Architects.
Beautiful graphite pencil rendering by Jesse Minnott
1-PT - DOWN FROM SECOND LEVEL AND AWAY FROM VIEWER (STATION POINT)
When the stairs are coming down from above, we can use the same system, except the stairs will now have a slope VP BELOW the HL of the 1-PT VP.
Simply flip the above process upside down.
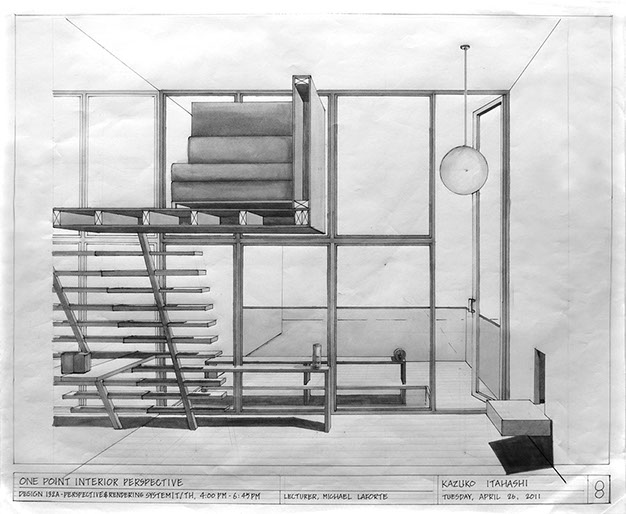
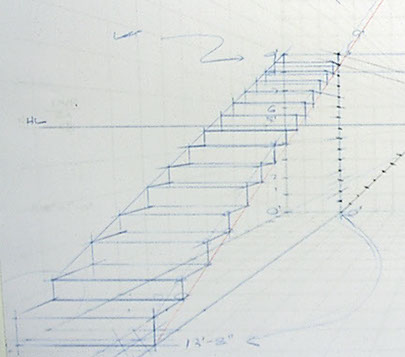
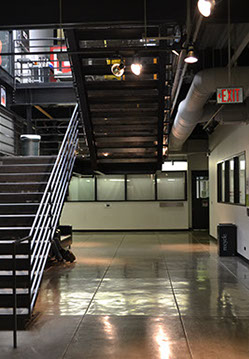
1-PT - PARALLEL TO BACK WALL
The still images below show what the staircase looks like if it's perpendicular across the space,
ie. parallel to the HL or back wall. You still need to do some basic math to determine the number of steps you need to get from floor to floor, and will also use the Division System, just as in the videos.
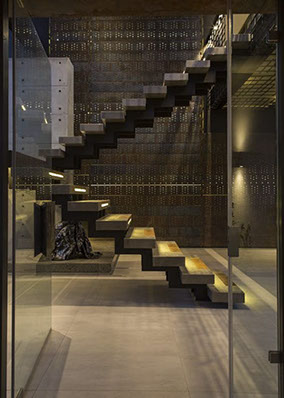
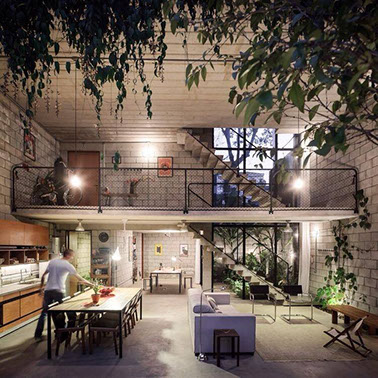
Notice how much our drawing has in common with this photograph above.
PART 1: THE STAIRCASE STRUCTURE
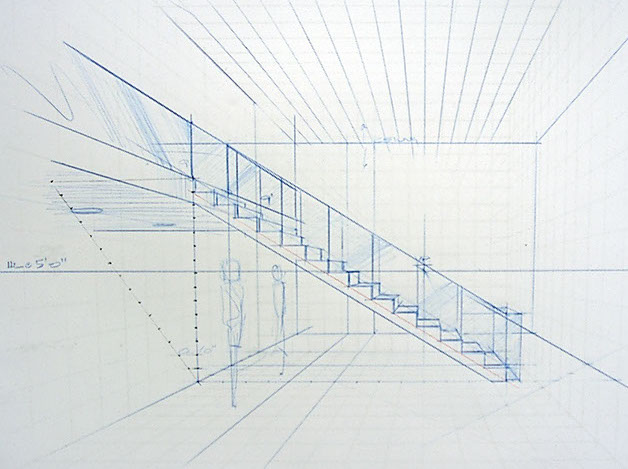
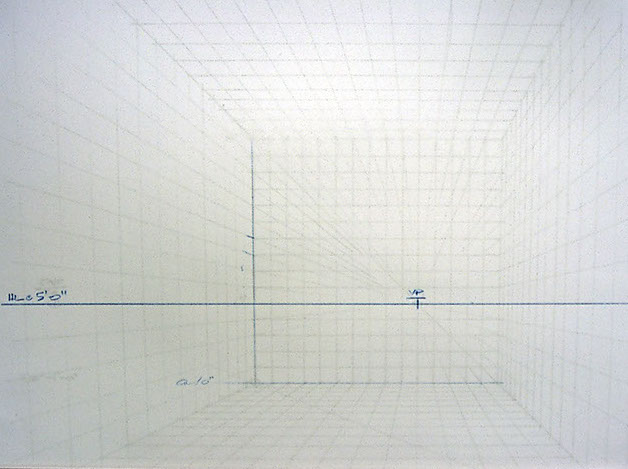
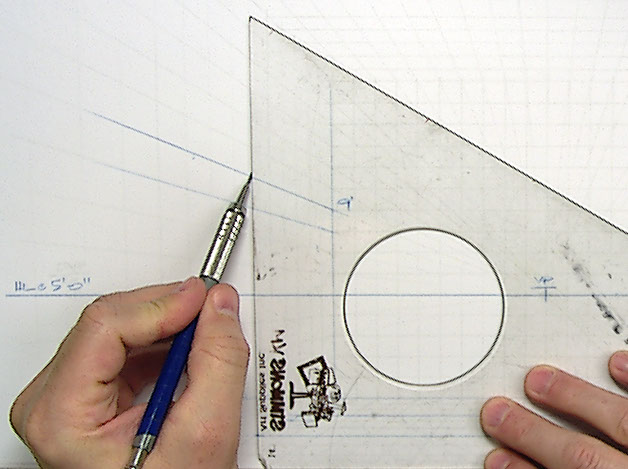
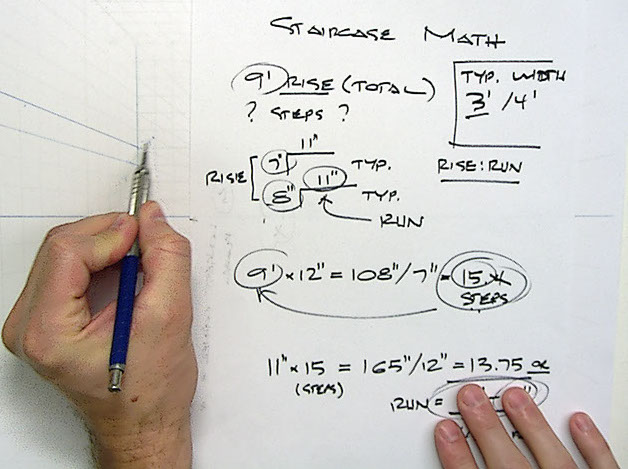
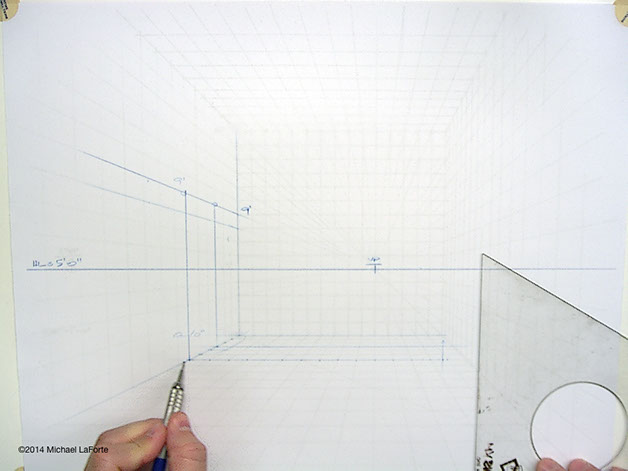
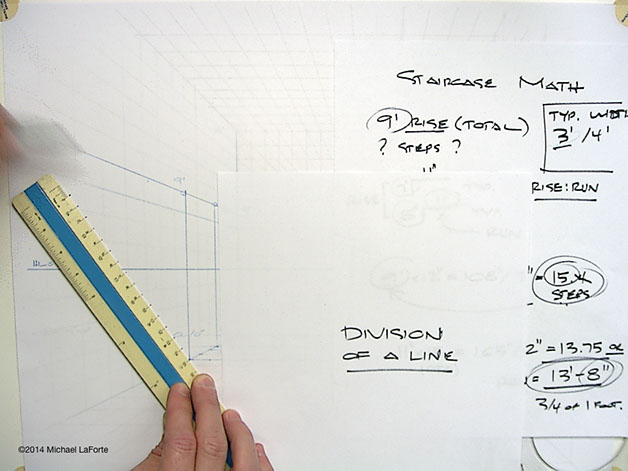
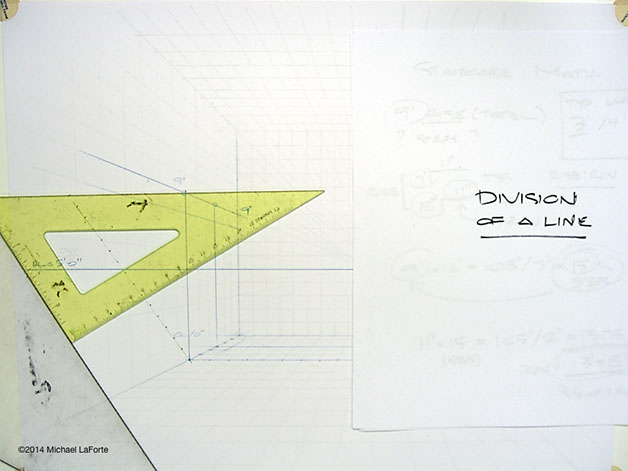
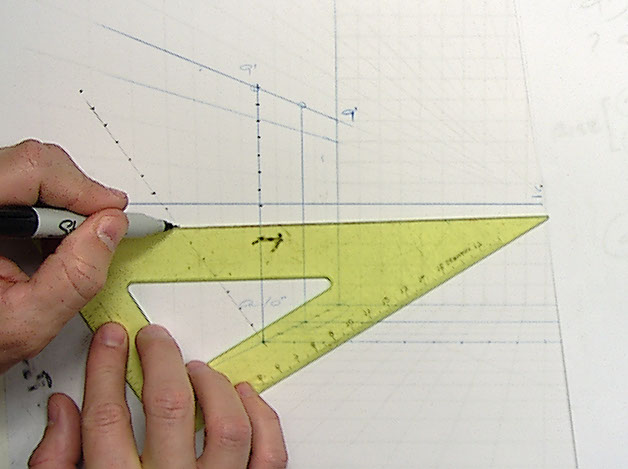
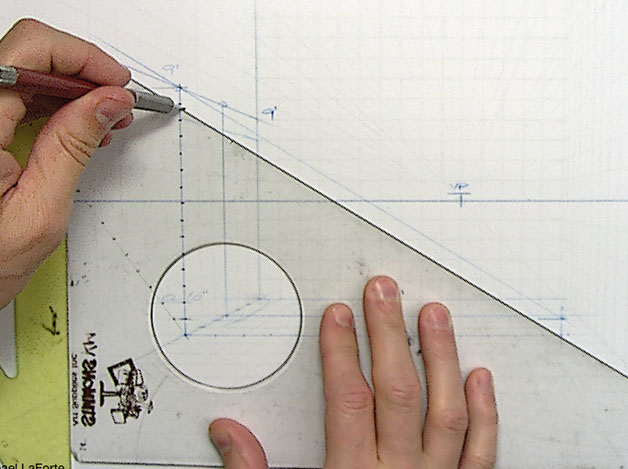
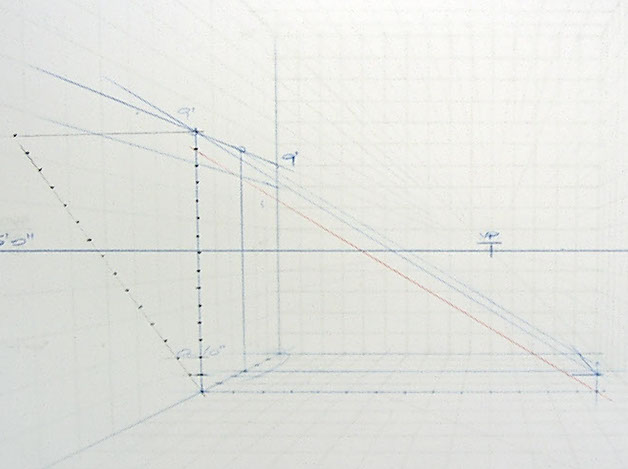
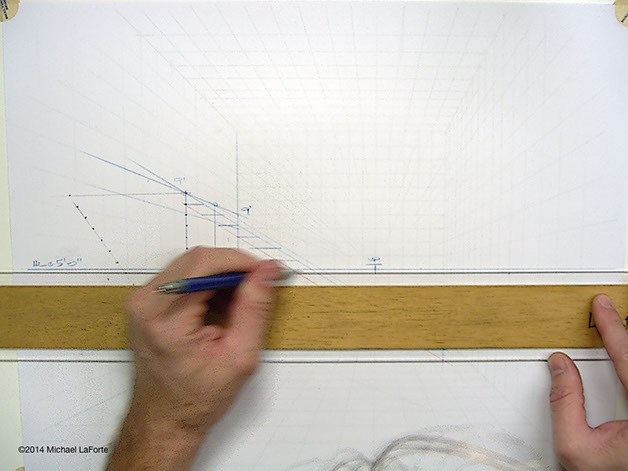
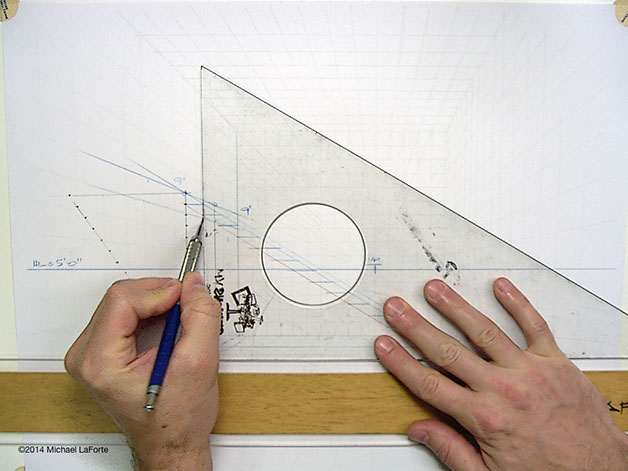
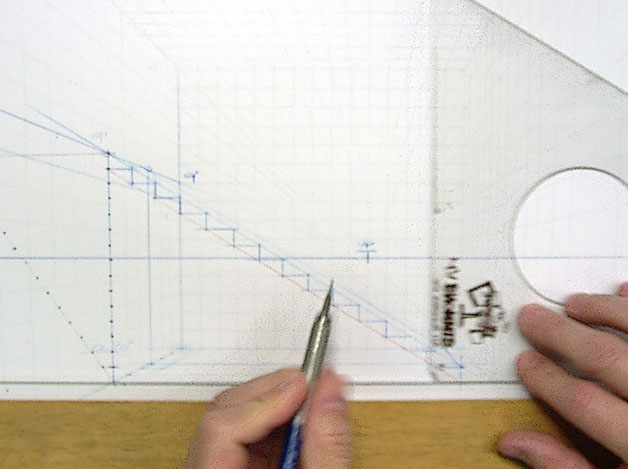
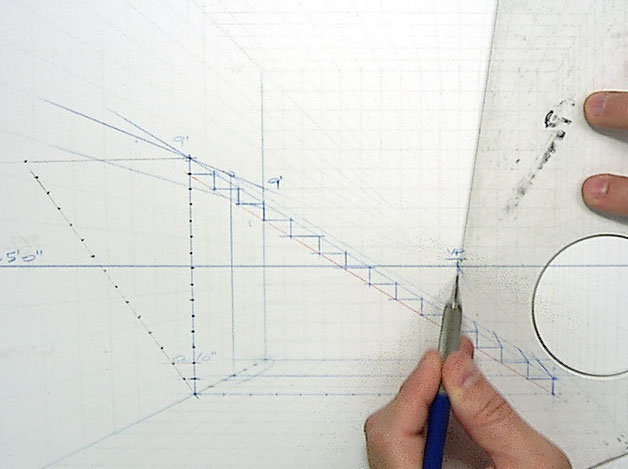
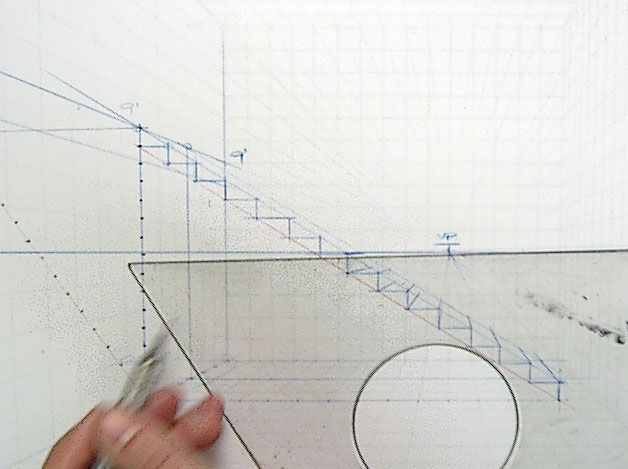
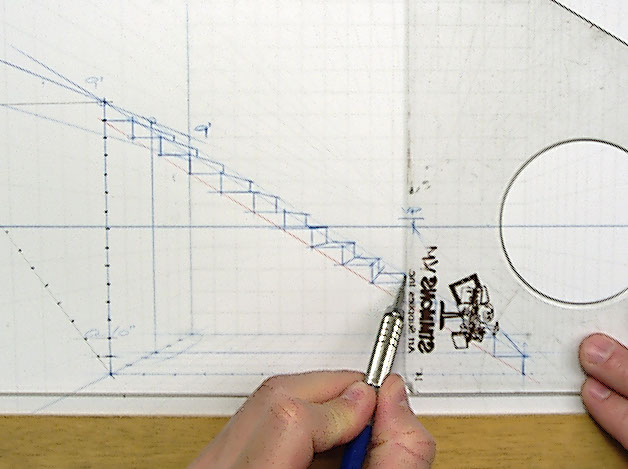
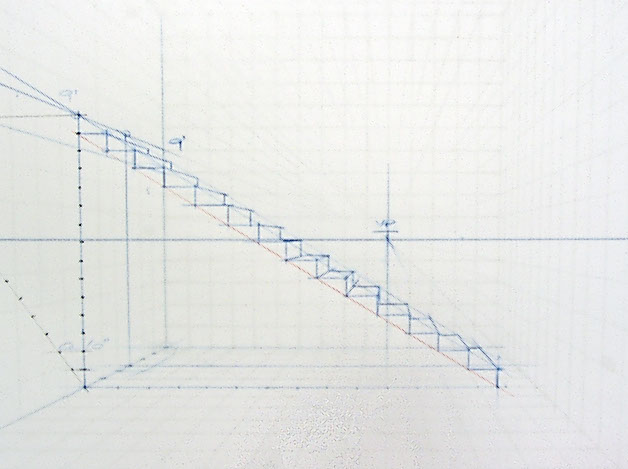
Finished staircase. Let's get started...
GETTING STARTED
To start, you need to have the beginnings of a 2-story space—use whatever method you prefer, below is a grid space. Know the floor level height you're trying to get to, ie. the Floor-to-Floor height. May be 9', 11', 13' or some odd variable in between such as 9'-8", etc. So establish this in your drawing early.
Once you have a basic room set up, set the 2nd Floor line at the height you need. The examples here use a 9'-0" floor level. Your space may be higher or lower as required.
Calculate the number of stairs you will need. You will need to do a little basic math. Watch the math demos below to help you become familiar with working through the math.
RUN
From your math, you can now establish the total run length of you staircase in your drawing.
USE THE DIVISION SYSTEM
Use the division system to divide up your vertical "plumb" line into evenly distributed segments based on the number of steps derived in your staircase math.
TRANSFERRING THE MARKS
Carry the increments from the angled line over to the vertical plumb line.2 You can use a second triangle as a blocking edge to slide your main triangle (green) along.
TRANSFER ALL THE INCREMENTS
Sliding the triangle parallel, carry the increments from the angled line over to the vertical plumb line.
SET THE SLOPE WITH CONTROL LINES
Carry your first vertical "step height" mark horizontally out to the end where you have established your first step will be. Plot a line from the first step nose to the final step nose (the actual 2nd Floor). This is your staircase slope.
UPPER AND LOWER SLOPE CONTROL LINES
Notice that in this scenario, the slope of the stair case is NOT converging to a slope VP. The slope control lines are all simply parallel between the first step and the second floor level.
SETTING THE TREADS
Carry the tick marks from your Vertically Divided line (not the diagonal line first used in the division system), horizontally across through the upper and lower Control Lines.
SET THE RISERS
Draw vertical lines through the intersections of the upper and lower slope control lines at each horizontal tread line. Again, focusing on only the one plane.
SET THE RISERS
It is unlikely that every single intersection aligns vertically perfectly. They should be reasonably close though, unless you've been sloppy in your construction. If you have been careless, you may need to start over and be more precise and disciplined. Average out any minor discrepencies, distributing your verticals smoothly according to the basic rules of foreshortening—don't tilt your verticals to match the intersections, this will look terrible in the end.
STAIRS NOSES & EXTRUDED DEPTH
Where the vertical risers and horizontal treads meet the top slope control line, carry the corners toward the VP, crossing the far slope line (which is parallel to the forward one).
STAIRS NOSES & EXTRUDED DEPTH
Continue all the way up.
STAIRS NOSES & EXTRUDED DEPTH
Finish with verticals (risers) and horizontals (treads) on the far side.
DONE!
Your staircase should look a lot like this, nice, evenly distributed stairs from one level to another. Depending on your space, yours may be more left or right, closer or farther away in the scene
<
>
Staircase Math Example 1. Video available here
Calculate the number of steps you need to reach
your second floor.
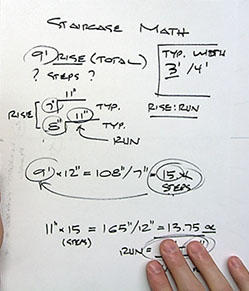
Reminder! Make sure you calculate to the floor level, NOT to the ceiling!
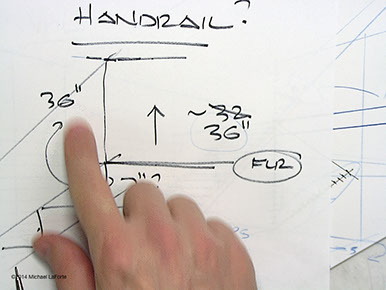
Handrails are typically 36" above the floor.
If your steps are approximately 7" tall, then 7x5 (steps)=35", very close to 36" and within code range as well.
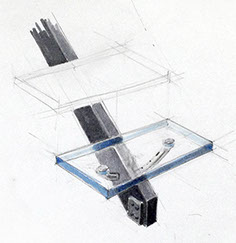
As you work, and you start seeing the steps coming together, begin considering the design of your stairs, the materials and how it will
be fabricated. Do some research to help you're understanding until you know more about assembly and fabrication methods. Do enlarged detail sketches so you have a better idea of what you are "faking" at the smaller scale in the drawing.
See Marretti Staircases for some very beautifully detailed staircase designs.
PART 2: ADD HANDRAILS
You can do this easily off the steps. Since a typical handrail is approximately 36" above the floor,
and assuming each step is approximately 7" high, 7 will go into 36, 5.14 times. We can round it
out to 5, that's close enough. Count 5 steps and carry that height forward to the first step.
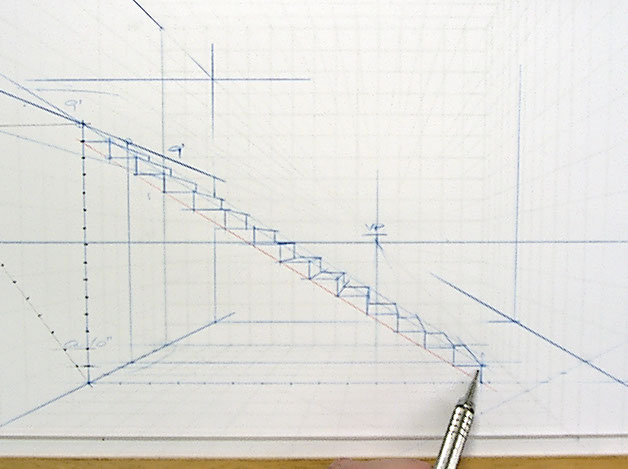
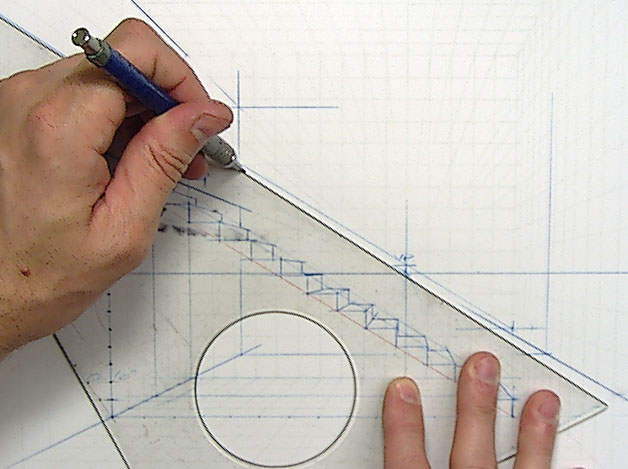
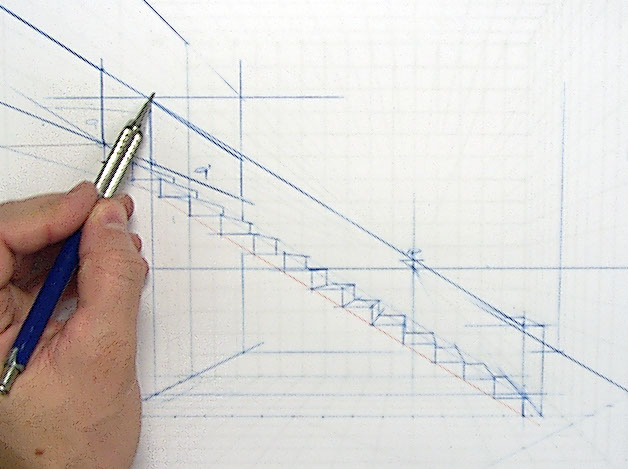
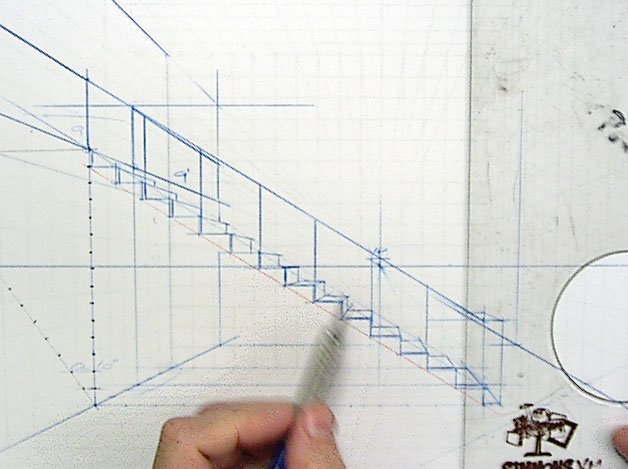
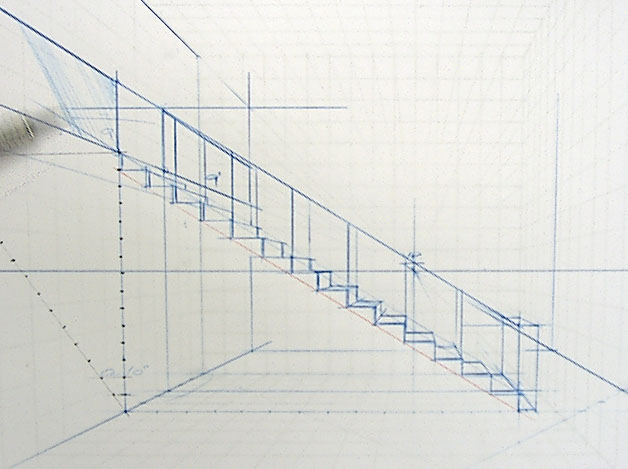
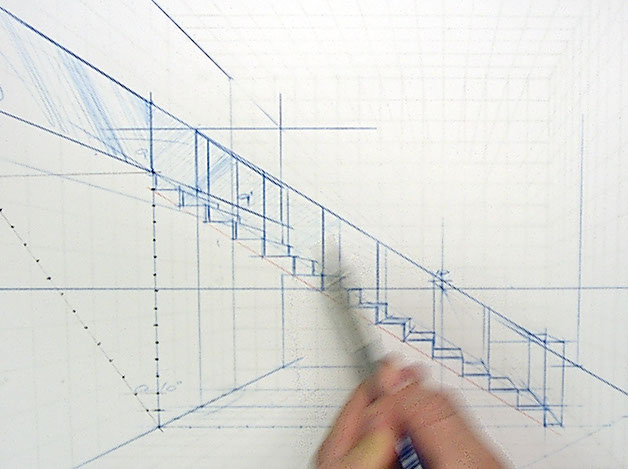
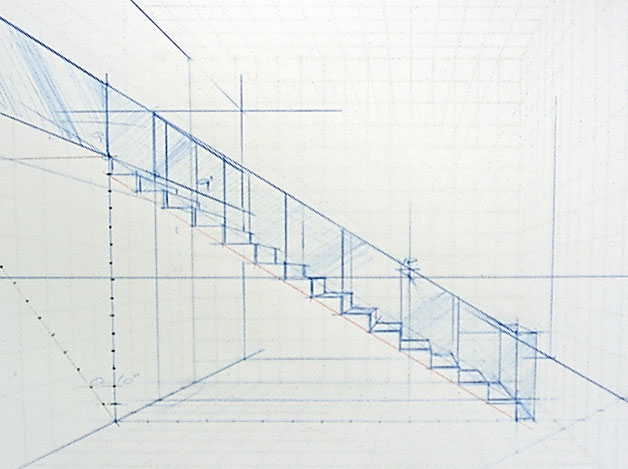
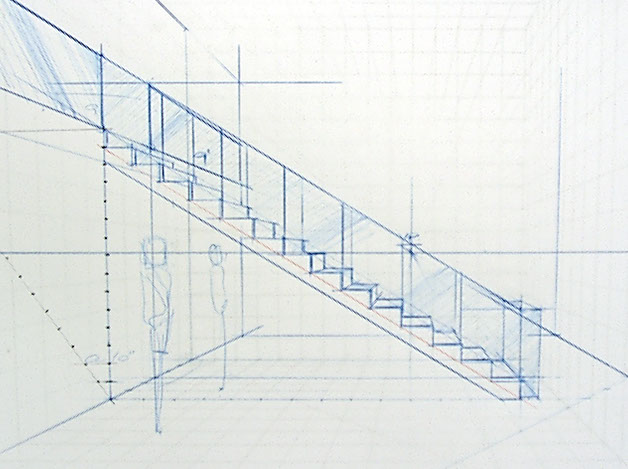
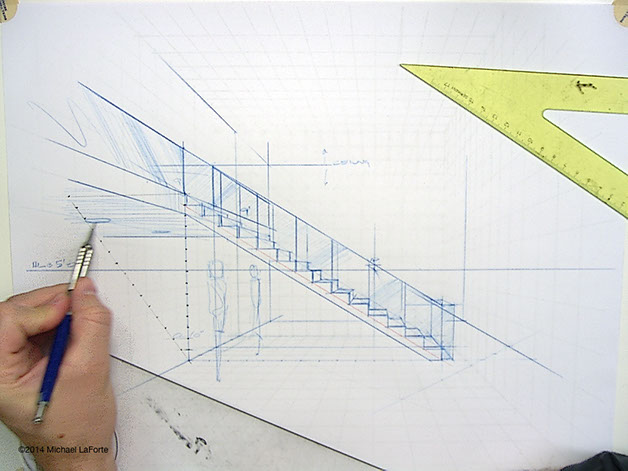
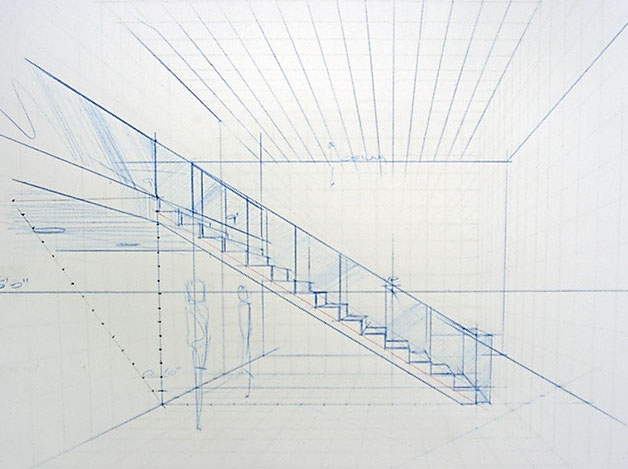
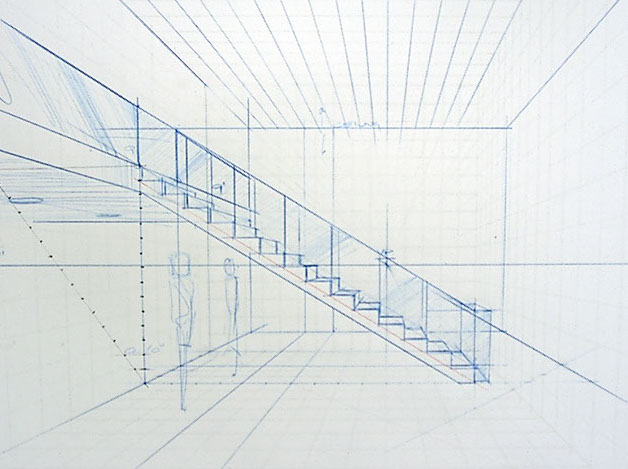
Draw a vertical line at your first step. A handrail is typically 36". If we count up 5 steps, 5x7" (each riser height) = 35", that's very close to 36" and within code range. Carry the height of your 5th step over to intersect the vertical line you drew from the first step.
From the handrail height just marked, carry a line parallel to the stairs up to the second level.
Use the VP and carry the intersections back to establish the far side railing and second floor balcony railing.
Draw vertical lines where you want to have separations between glass planes, or set them at every step for a more dense banister design. Be creative.
A little shading helps to identify the glass planes.
A little shading helps to identify the glass planes. Designing with glass handrails is not only modern and minimalist, but is easily achieved just from the line work. As you can see in the photo above, we mostly observe glass from its edges, not the plane. The plane of glass catches reflections. Refer to Mirror Reflections & Chrome Logic and Glass Rendering for more guidance.
It turns out in this drawing layout, the far handrail lines up pretty close the forward one. You'll have to be a little more careful when you are drawing the geometry when this happens.
Rough sketching some people into the space can help you quickly see scale and other relationships. Remember, if you used a +/- 5' eye level (HL), then the feet come up toward the HL and the eyes always go through the middle of the head. Shorter and taller people, or people sitting will be understood in relation to this rule. See Human Scale for more info
Shading in the horizontal plane of the ceiling, below the loft area will help you see the space.
Some stronger lines at the high ceiling as well.
....and some stronger lines running toward the VP help identify the floor plane also.
<
>
COMBINED 1-PT/2-PT
In this example below, this is actually a 2-PT perspective with a very far distant right VP, and strong concentration toward the center VP and is constructed as if we're on the second floor level, about a 15' HL or Eye Level
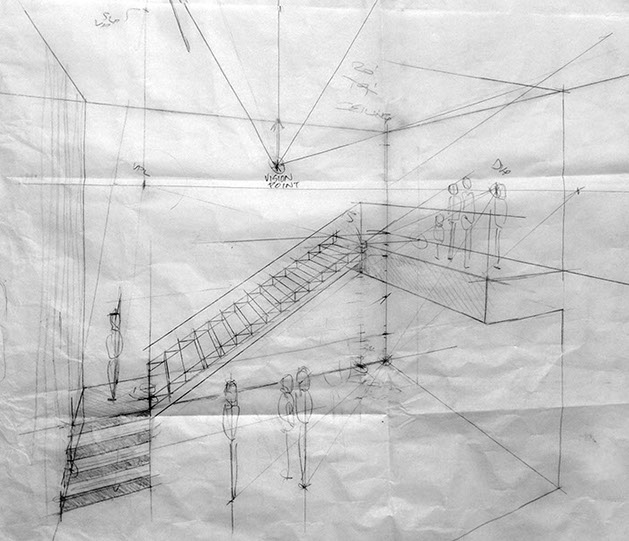
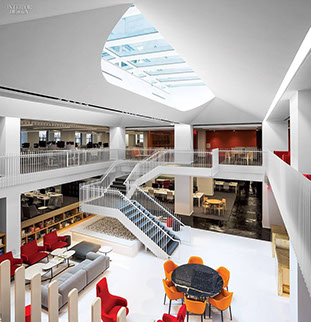
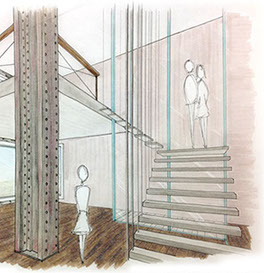
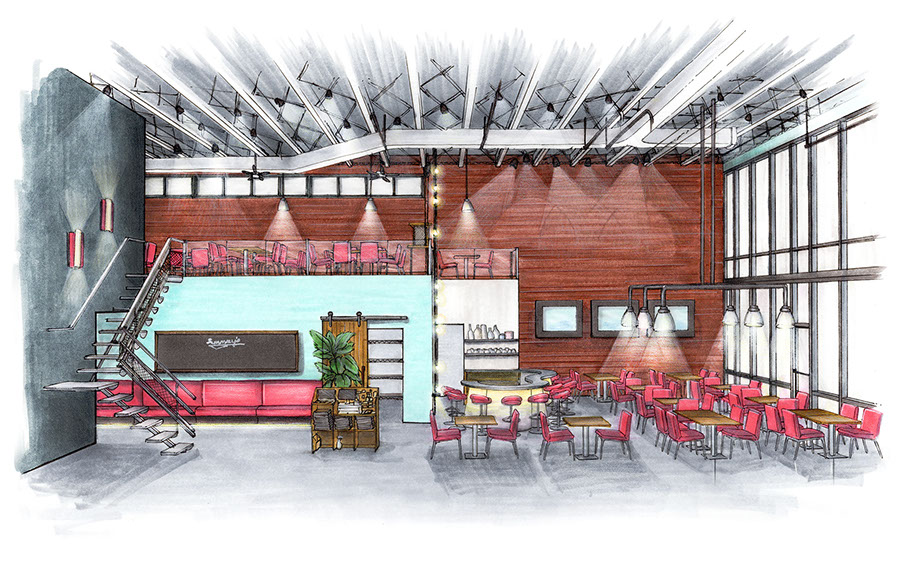
Elizabeth Houlden. Fall 2016. Marker and Pencil over laser print after Photoshop base work.
* Estimate only. See instructor and calendar for specific due dates. Summer Session schedule is more compressed with one week equal to approximately two and half semester weeks.
CSULB | COTA | DEPARTMENT OF DESIGN | BIO

Questions, feedback, suggestions?
Email me with your recommendations.
©2020 Michael LaForte / Studio LaForte, All Rights Reserved. This site and all work shown here is purely for educational purposes only. Where ever possible student work has been used or original works by Michael LaForte.
Works by professionals found online or in publication are used as instructional aids in student understanding and growth and is credited everywhere possible.
