DESN 230 — VISUALIZATION FOR INTERIOR ARCHITECTURE | FALL 2019 | T/TH 1:00–3:45PM | RM#
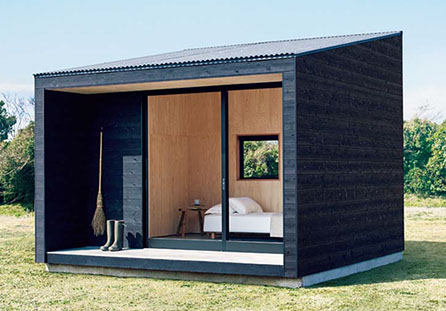
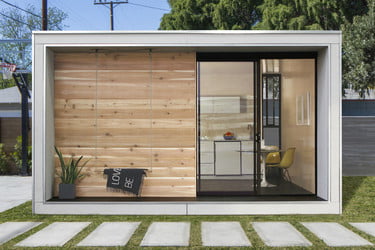
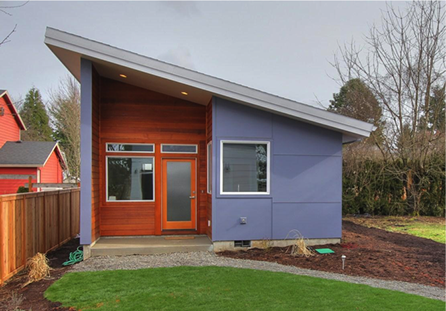
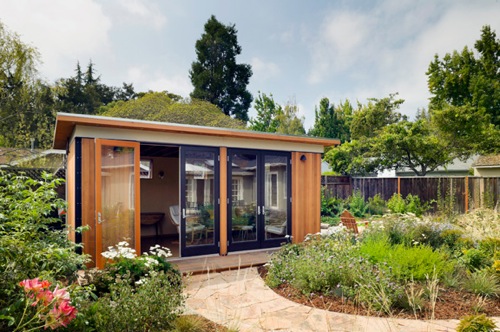
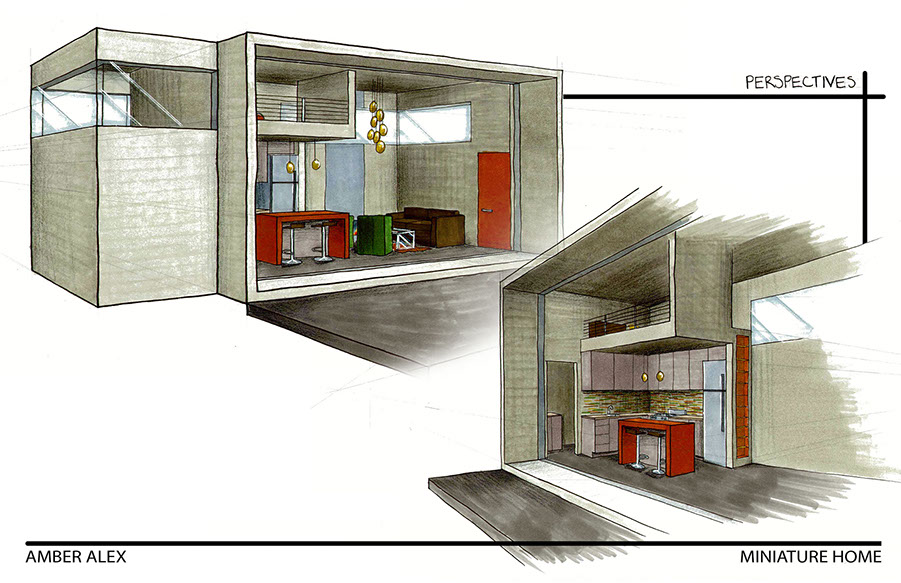
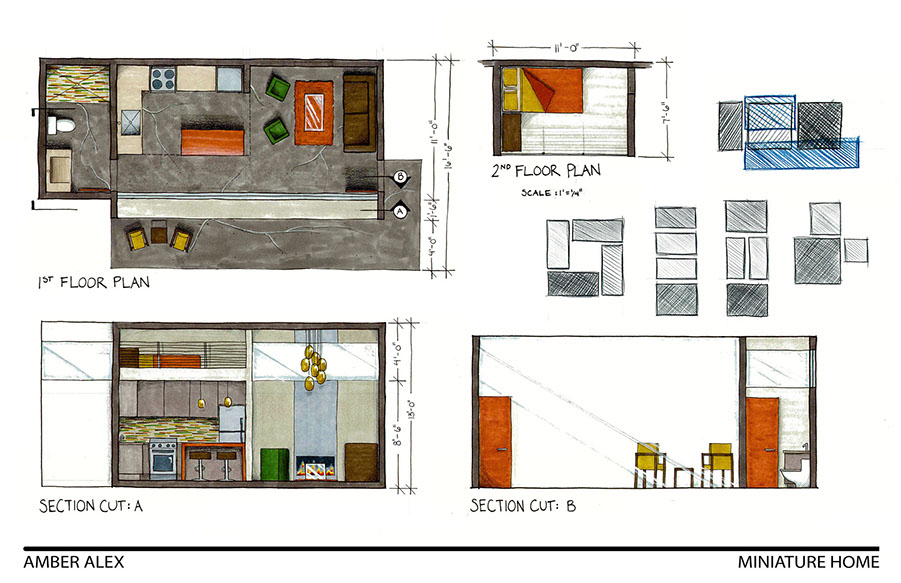
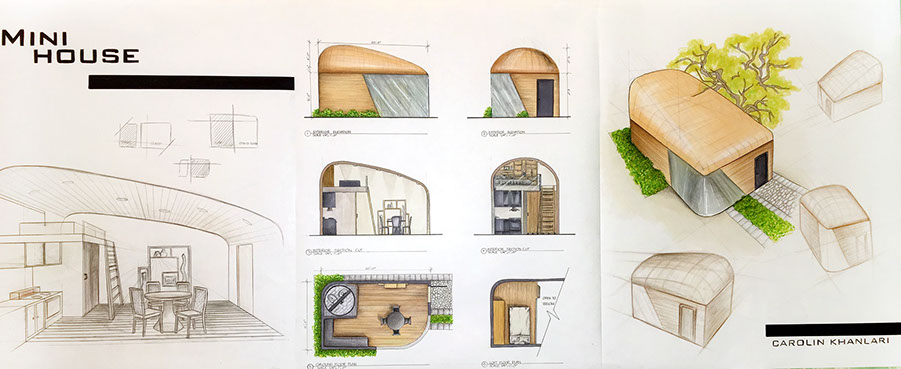
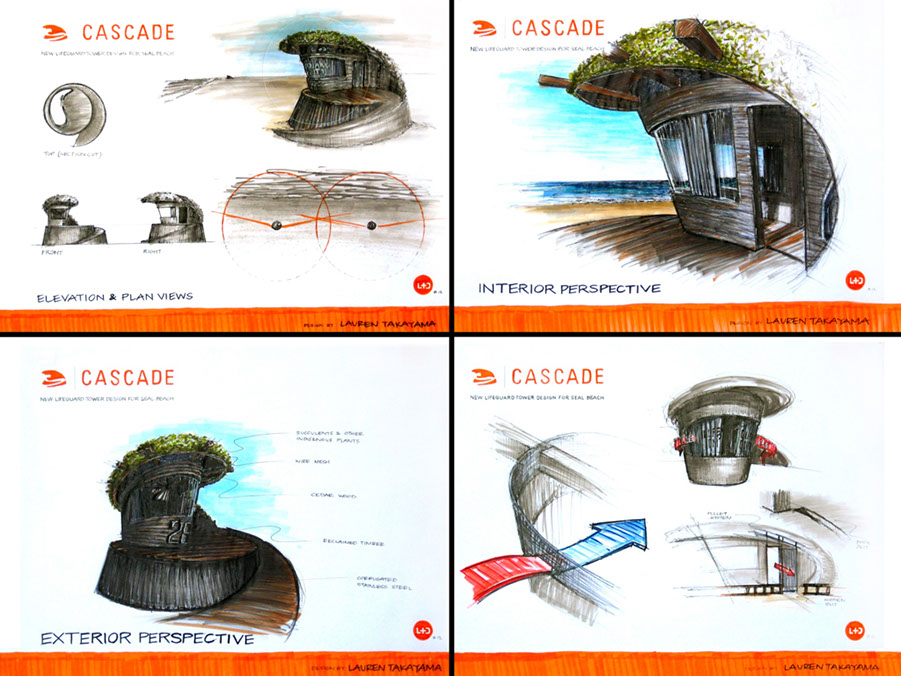
STUDENT LEARNING OUTCOMES
- The ability to examine and design to an existing typology,
- The ability to explore criteria affecting a specific typology,
- The ability to create an informed design with specific constraints,
- The ability to present one's ideas clearly across a range of media.
GRADING AND EVALUATION RUBRIC
The following Rubric will apply in assessment of the student's work product, presentation, and/or process:
^
* Estimate only. See instructor and calendar for specific due dates. Summer Session schedule is more compressed with one week equal to approximately two and half semester weeks.
CSULB | COTA | DEPARTMENT OF DESIGN | BIO

Questions, feedback, suggestions?
Email me with your recommendations.
©2020 Michael LaForte / Studio LaForte, All Rights Reserved. This site and all work shown here is purely for educational purposes only. Where ever possible student work has been used or original works by Michael LaForte.
Works by professionals found online or in publication are used as instructional aids in student understanding and growth and is credited everywhere possible.