DESN 230 — VISUALIZATION FOR INTERIOR ARCHITECTURE | FALL 2019 | T/TH 1:00–3:45PM | RM#
STUDENT PRESENTATION EXAMPLES (LOFT PROJECT)
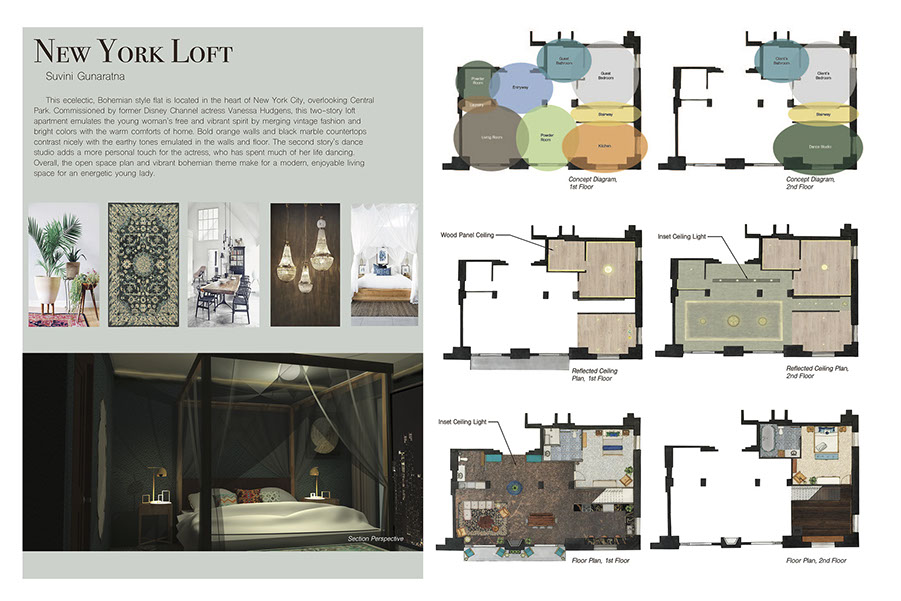
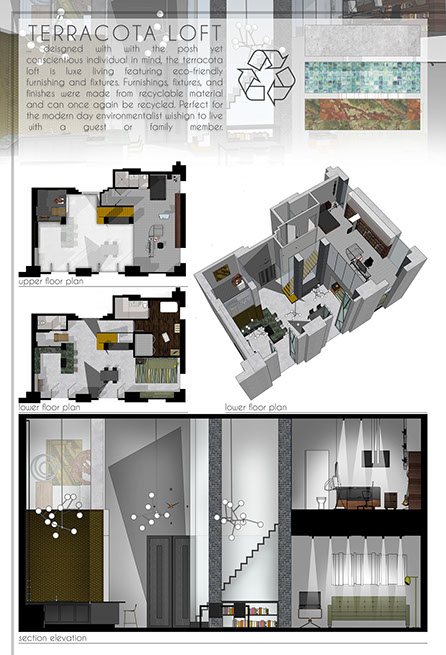
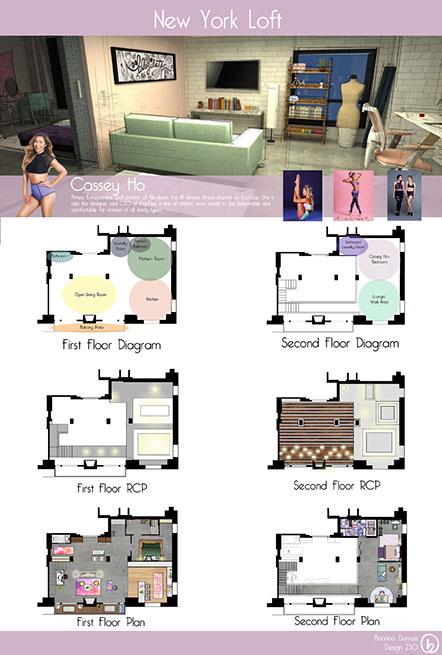
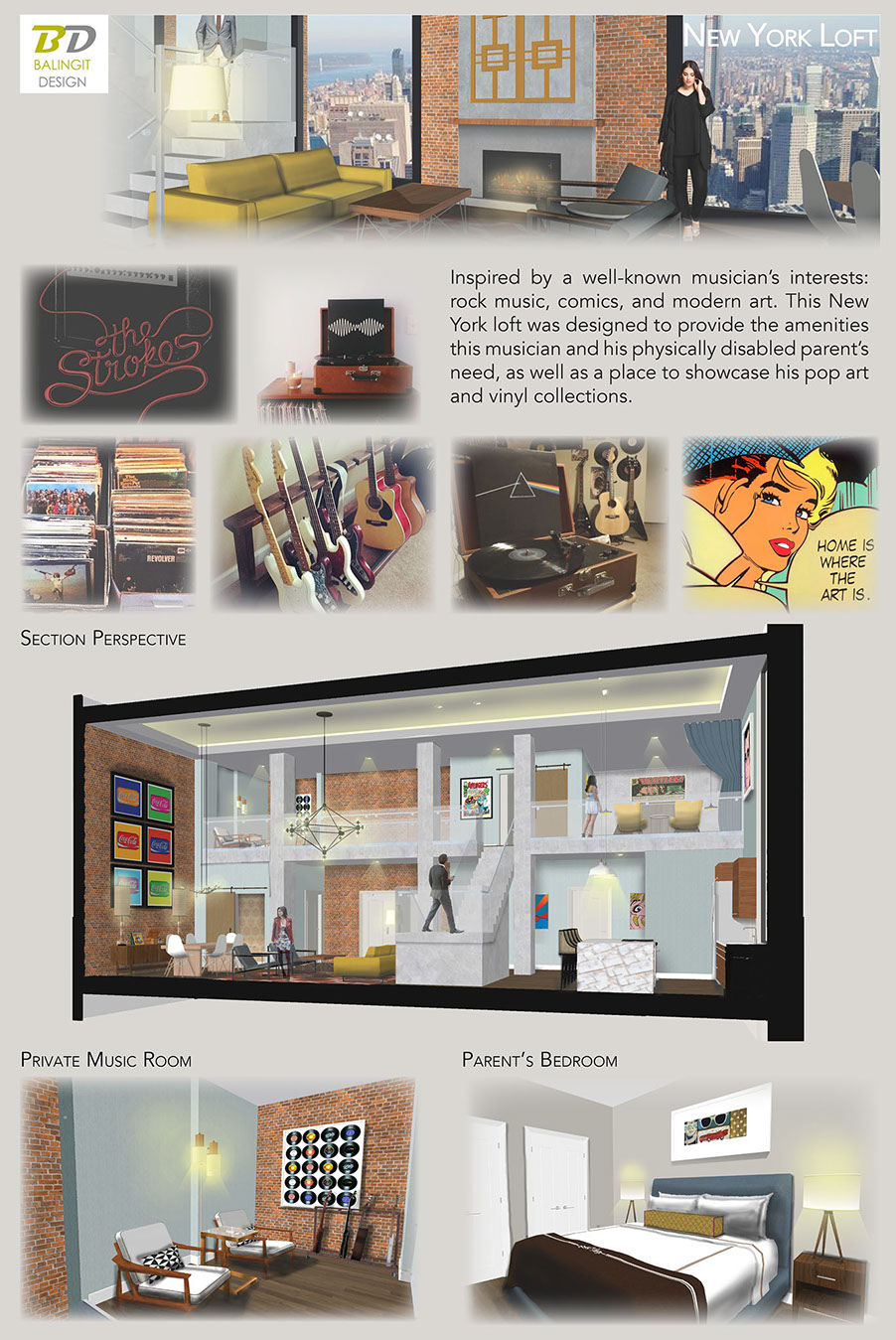
STUDENT HAND RENDERING EXAMPLES
Elevations and Plans are shown here for rendering reference only.
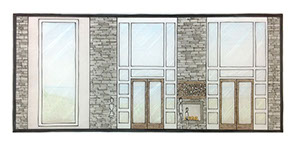
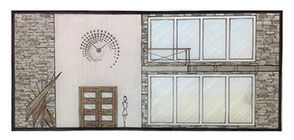
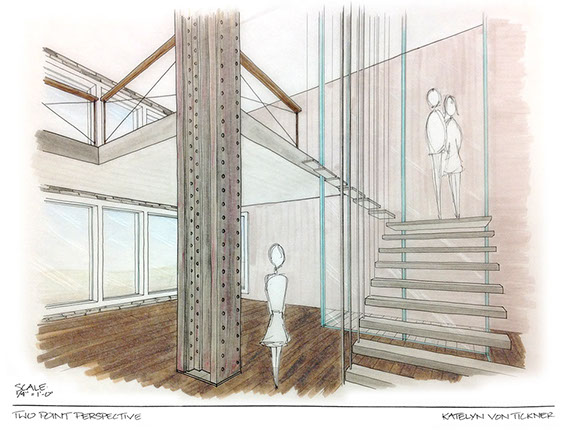
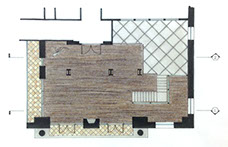
Left: Presentation with two elevations, plan and perspective view.
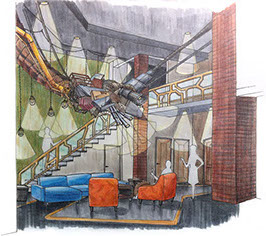
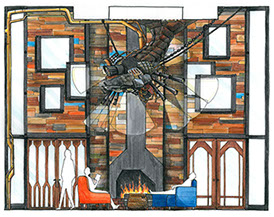
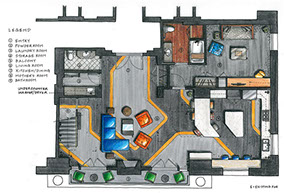
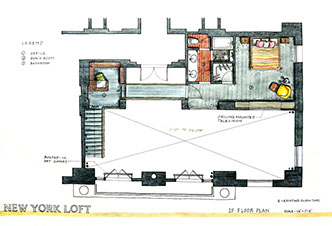
Left: Presentation with two elevations, plan and perspective view.
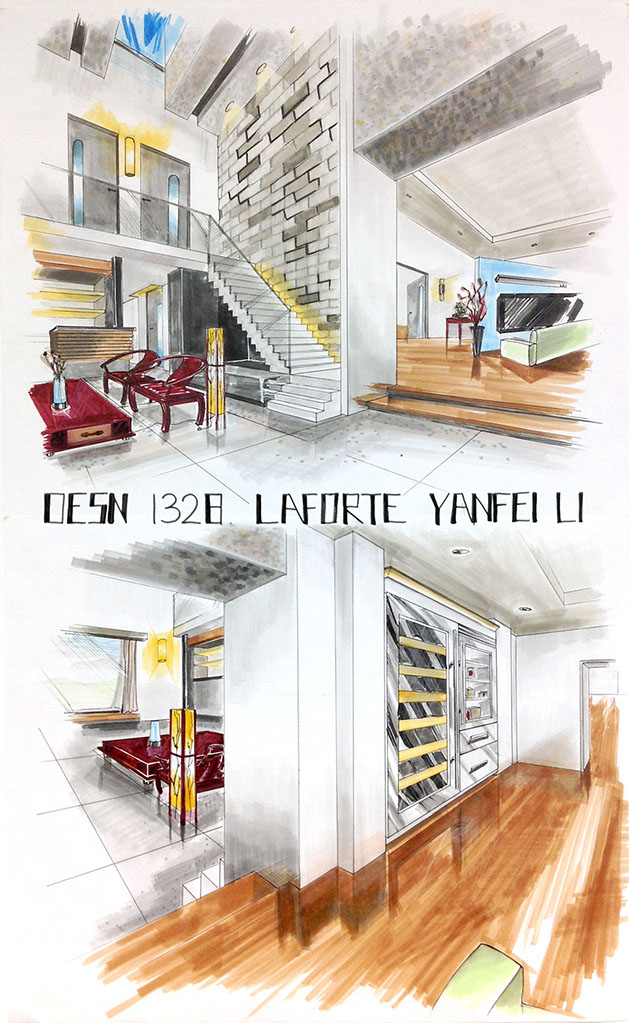
Left: Presentation with two perspective views.
Below: Presentation including process drawing and material reference images. Notice the bottom view is also in 3-pt perspective from a very low viewpoint, perhaps that of a toddler.
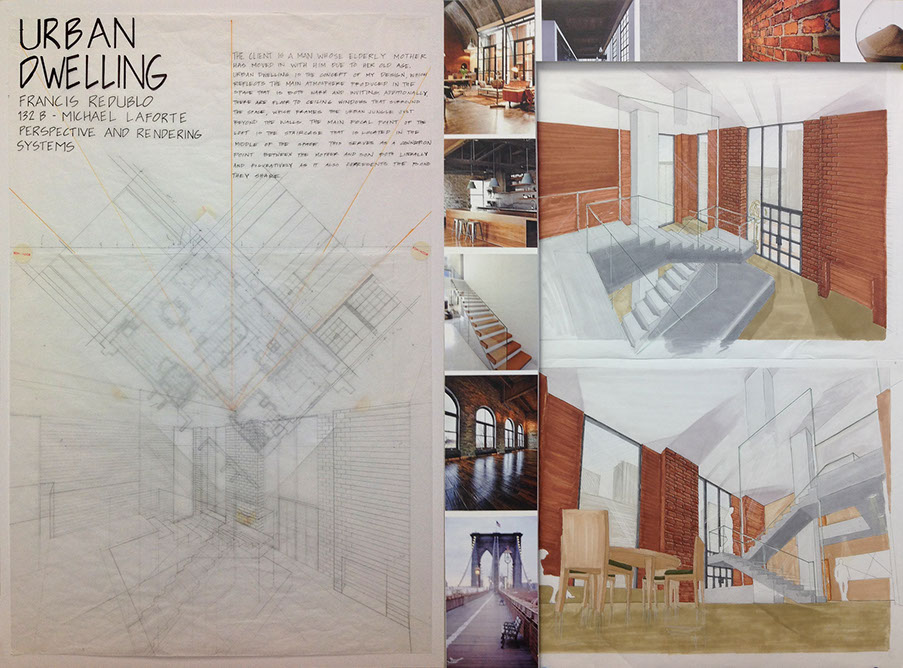
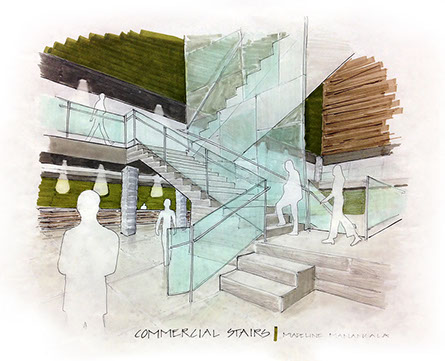
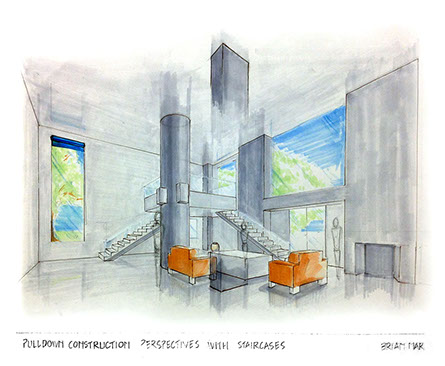
STUDENT LEARNING OBJECTIVES (SLOs)
- Introduce students to important designers through iconic modern design.
- Challenge students to make choices and develop surface
changes based on rendering logic and principles. - Challenge students to develop traditional drawing competency alongside computer skills competencies.
- Develop student's understanding and development of presentational media.
- Challenge student's to design for a client.
GRADING AND EVALUATION RUBRIC
The following Rubric will apply in assessment of the student's work product, presentation, and/or process:
^
* Estimate only. See instructor and calendar for specific due dates. Summer Session schedule is more compressed with one week equal to approximately two and half semester weeks.
CSULB | COTA | DEPARTMENT OF DESIGN | BIO

Questions, feedback, suggestions?
Email me with your recommendations.
©2020 Michael LaForte / Studio LaForte, All Rights Reserved. This site and all work shown here is purely for educational purposes only. Where ever possible student work has been used or original works by Michael LaForte.
Works by professionals found online or in publication are used as instructional aids in student understanding and growth and is credited everywhere possible.