DESN 232 — RAPID VIZ I | FALL 2019 | T/TH 4:00–6:45PM
LARGE OBJECT / SMALL SPACE
TIMEFRAME
2 weeks (Summer week 5)*
PROJECT OVERVIEW
This project provides students with two options, per their major. Regardless of which option the student chooses, the assignment allows students to explore a relatively large object and/or a relatively small interior by examining:
Option A: Design a Yacht, branded
Option B: Design a Micro-Home (less than 250sf)
REFERENCES AND INSPIRATION
Sketching The Basics, Chapter 6: Fast and Fearless
Google search: yacht designs
Pinterest: yacht designs
Micro Houses
Tiny Houses, HGTV
STUDENT LEARNING OBJECTIVES (SLOs)
- Challenge students to make choices and develop narrative drawings,
- Challenge students to commit to strong line development,
- Challenge student's to make critical choices,
- Challenge student's imagination.
GRADING AND EVALUATION RUBRIC
The following Rubric will apply in assessment of the student's work product, presentation, and/or process:
PHASE 1. IDEATION / EXPLORATION
Methodology 1. Underlay Tracing
Find a dynamic photo of a yacht. Interiors students, use yacht interiors.
Make a line drawing from the photo which you can use as an underlay.
Be sure to capture major geometries, center axis, cross-sections, etc.
Use your trace drawing as an underlay for your new sketches.
Feel free to rotate each sketch SLIGHTLY, within just a few degrees,
DO NOT ROTATE EXCESSIVELY.
Produce at least 30 (see below) unique designs.
Methodology 2. Value Sketching
See marker sketching approaches by Scott Robertson
Concept Aircraft and Airplane example
Using a #2 / 20% Grey Marker, begin by making expressive,
emotive strokes. Interpret your strokes and values and make critical choices to develop details by adding more marker depth and pen/pencil for more depth.
Generate a minimum of 30 rough drafts (see below) to determine important, critical, usefully descriptive views to describe your design.
Include human scale in your sketches. Entourage may be applied using Photoshop, but don't be afraid to include human scale in sketches either.
Incorporate graphic arrows as needed to express operable elements or other abstract principles, as needed.
Feel free to mix and match the two methods above as necessary.
Examine the following emotive qualities: Fast, Smooth, Aggressive, Asymmetric.... Interiors: Sleek-Modern, Relaxing-casual, Decadent luxury
Establish a DEFINITIVE DESIGN LANGUAGE, ie. James Bond Goldfinger; Inspired by 1950s Futurism; pair with a well known luxury brand such as Bugatti, Ferrari, Audi, Aston Martin, Pagani, Mercedes, Lamborghini, Koenigsegg, Deusenberg, etc. Be Specific in your Design Language AND include sketches of your reference(s)/inspiration.
Produce at least:
- 10 Side Views / Interior Elevations, choose key spaces
- 10 Top Views (exterior surface) / Interior Floor Plans
- 10 Perspective Views. 1-pt for Interiors (most likely); 2-pt for Object Design (most likely).
Yacht Types may include Sailing Yachts, Racing/Sport Yachts, Catamaran,
as well as Luxury Yachts—all designer's choice.
Note: On TOP / PLAN Views, symmetry can be achieved easily in Photoshop so you may focus on one half.
PHASE 2. REVISION AND FINALIZATION
Using strong, graphic line, marker, pastels, and/or Photoshop, refine
your layout and refine your drawings toward a clean and professional presentation.
Allow your sketches to "live" through your Photoshop and/or rendering methods. See this speed boat example by Daniel Simon.
Include descriptive annotations of material choices and special features
of your design, as needed.
Include a graphic heading title which describes your concept. ie. The Stealth; The Executive; Oasis; The Oculus; The Black Swan; etc. - DESIGN THIS LETTERING BY HAND.
Incorporate your signature next to your renderings (apply in Photoshop
as demo'd)
DELIVERABLES / PRESENTATION
3- 11x17" pages:
1- Analysis and Inspiration,
1- Process/Study drawings/sketches,
1- Final design including the following
1- Interior Perspective view
1- Exterior Perspective view
Yachts - 2 Orthographic views (side/top or plan/wall elevation)
Homes - 2 Exterior Elevations AND 2 Sections, 1 Longitudinal, 1 Cross Section, rendered
Orient all sheets the same, either portrait or landscape format. Points will be deducted for mixing formats.
Be sure your drawings and views have similar color palette/themes which reinforce a consistent vision/concept.
BRANDS TO CONSIDER
Bugatti
Ferrari
Audi
Aston Martin
Pagani
Mercedes
Lamborghini
Koenigsegg
Deusenberg
Ford GTO
TUTORIALS & HOW-TO GUIDES
OPTION A: YACHT DESIGN
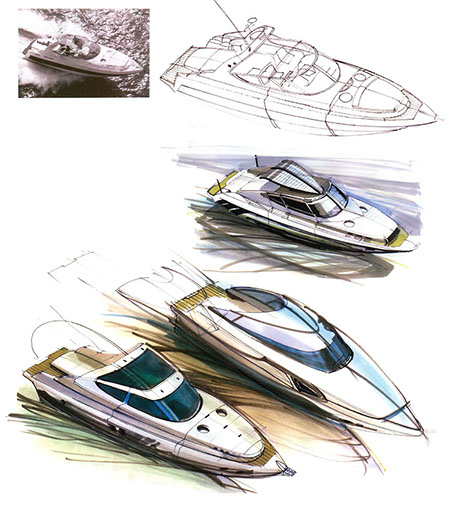
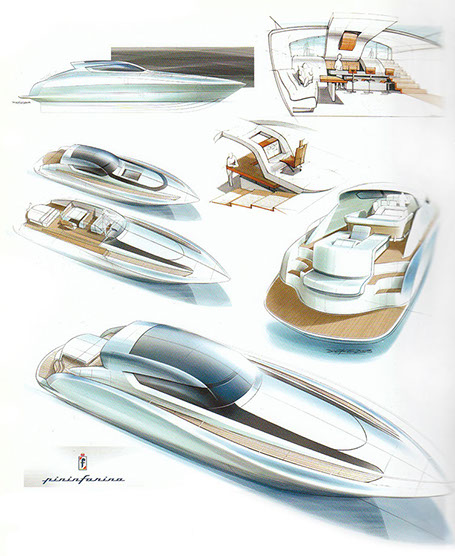
From Sketching: The Basics by
Eissen & Steur,
Chapter 6. Fast and Fearless, p 161
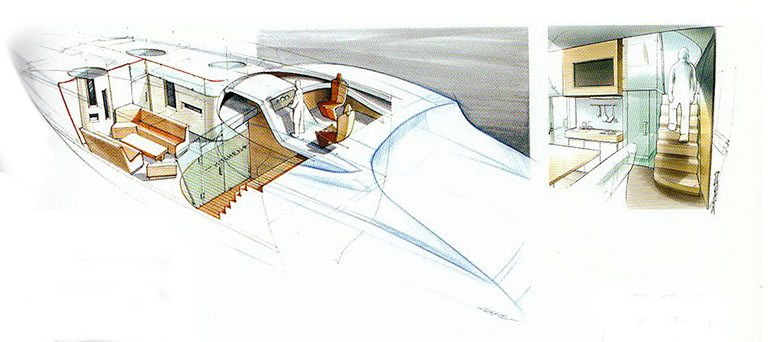
An elegant three-quarter view cut-away section style drawing from Pininfarina Design, from the book Sketching by Koos Eissen and Roselien Steur.
In these sketches, a digital watercolour technique is lightly used to express the boat’s natural nautical surroundings and simulate the ambiance of natural lighting. The subtle yet effective material properties give the drawings a highly realistic appearance. To express the central role that people play in the design, people are included in most sketches.
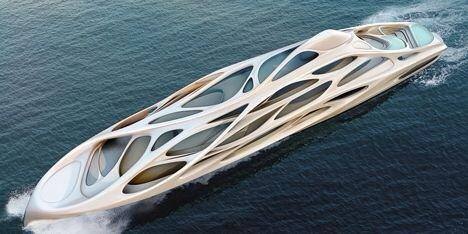
Luxury yacht design by Zaha Hadid
An example of using animal forms in early ideation to generate speed forms. Technique includes dusting with pastels. Designer unkown.
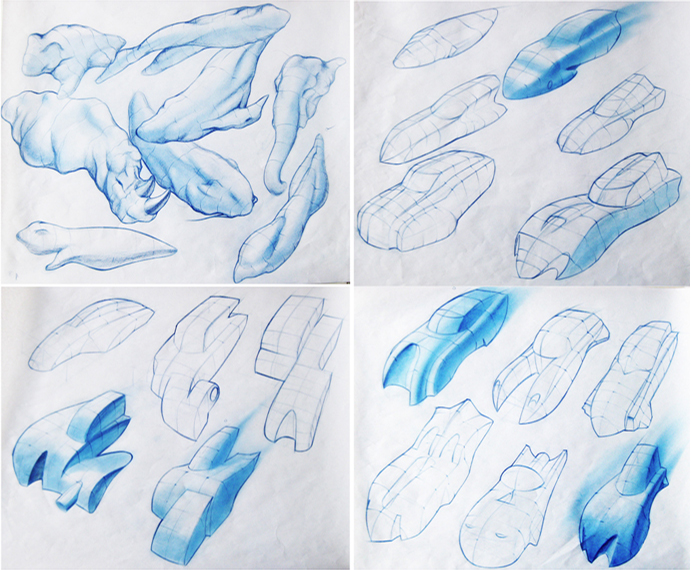
OPTION B: MICRO HOME DESIGN
* Estimate only. See instructor and calendar for specific due dates. Summer Session schedule is more compressed with one week equal to approximately two and half semester weeks.
CSULB | COTA | DEPARTMENT OF DESIGN | BIO

Questions, feedback, suggestions?
Email me with your recommendations.
©2020 Michael LaForte / Studio LaForte, All Rights Reserved. This site and all work shown here is purely for educational purposes only. Where ever possible student work has been used or original works by Michael LaForte.
Works by professionals found online or in publication are used as instructional aids in student understanding and growth and is credited everywhere possible.