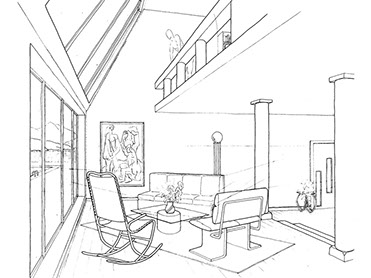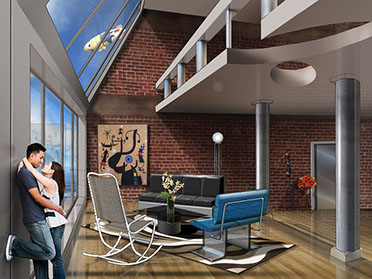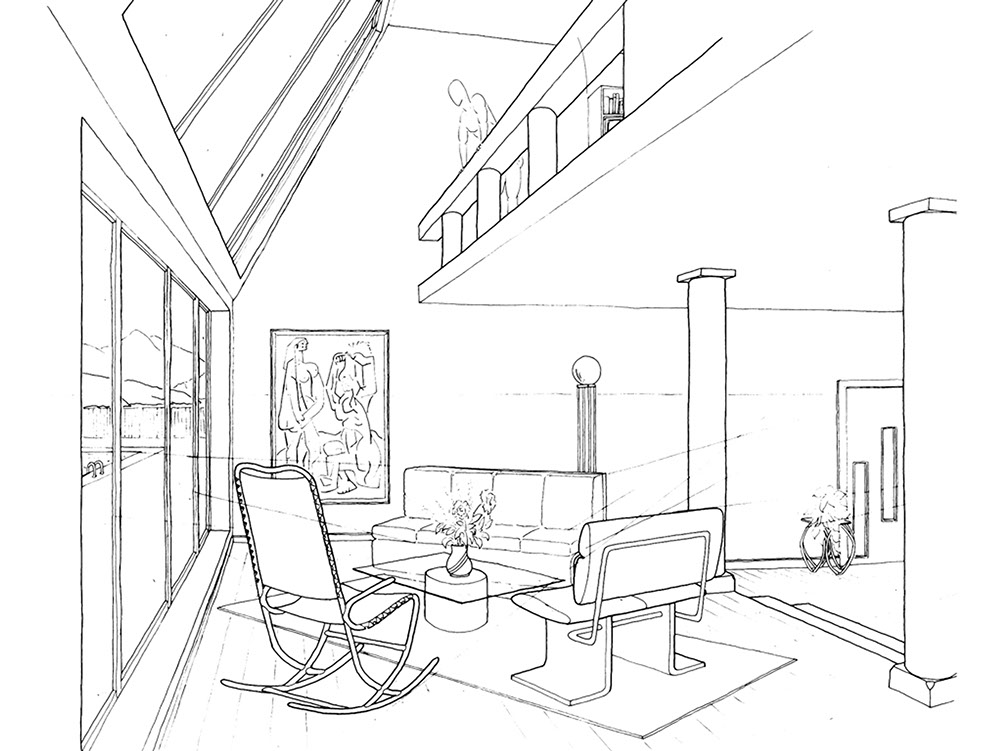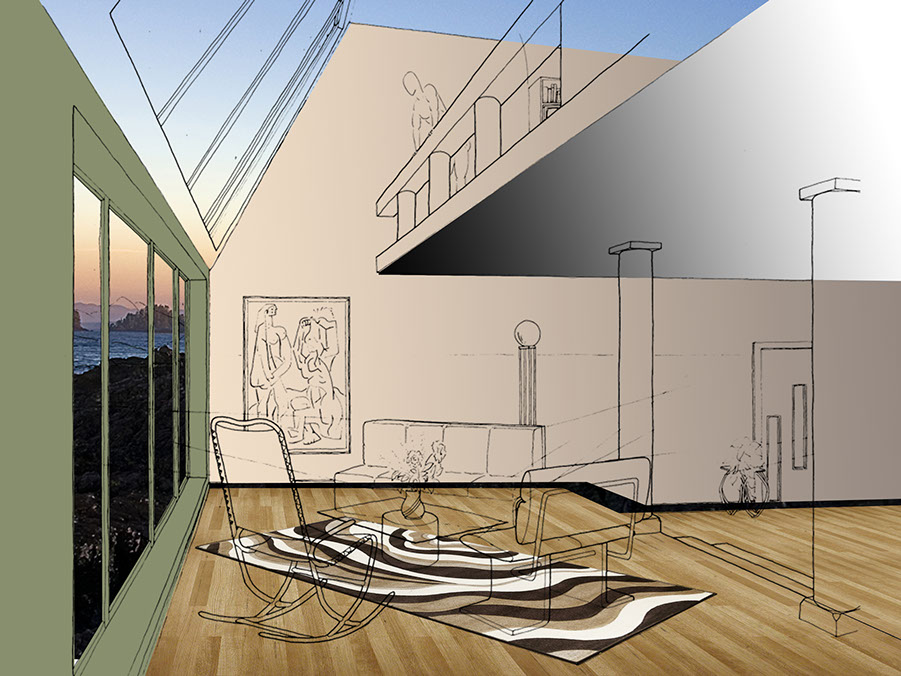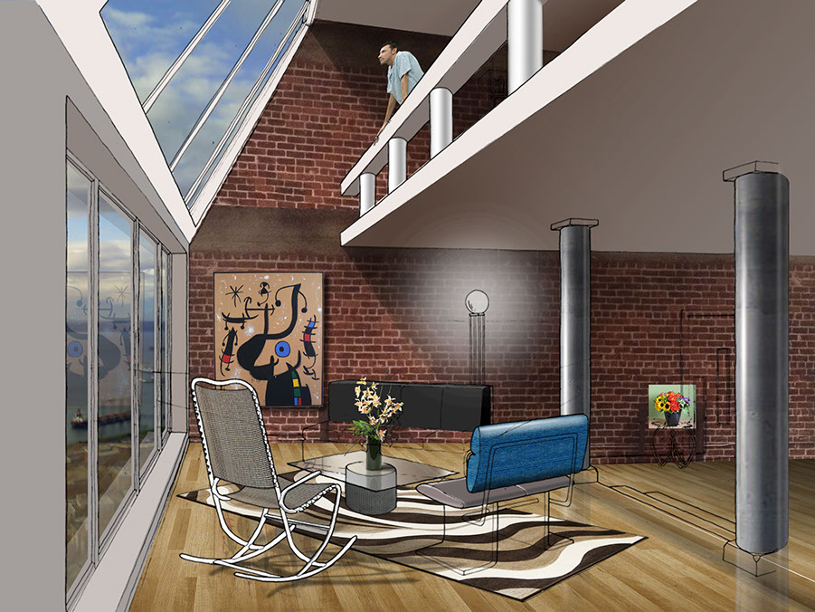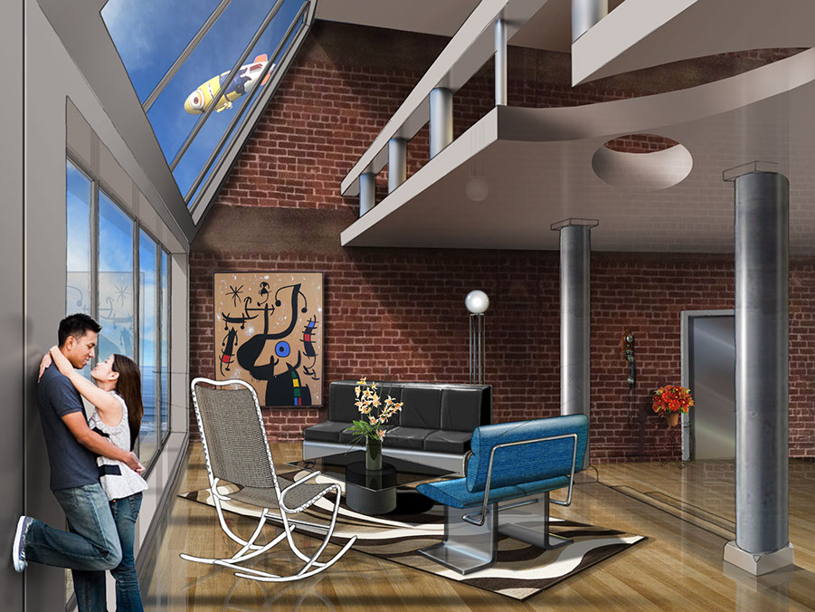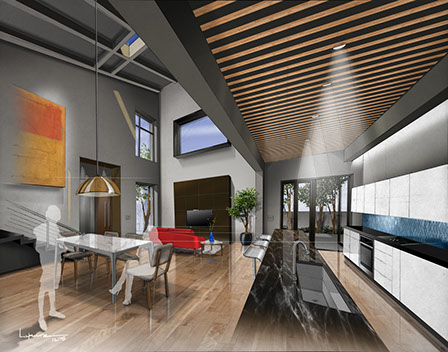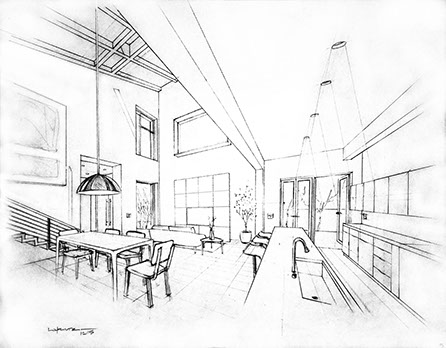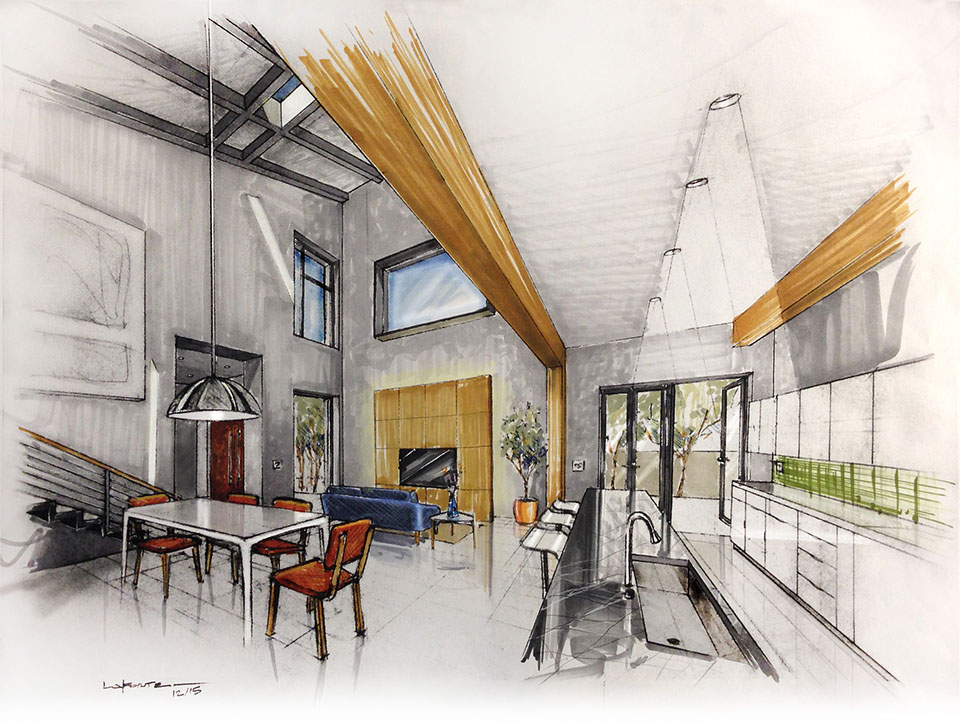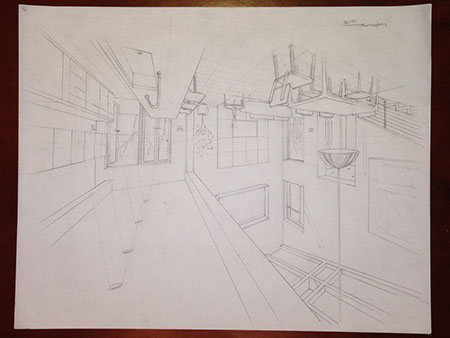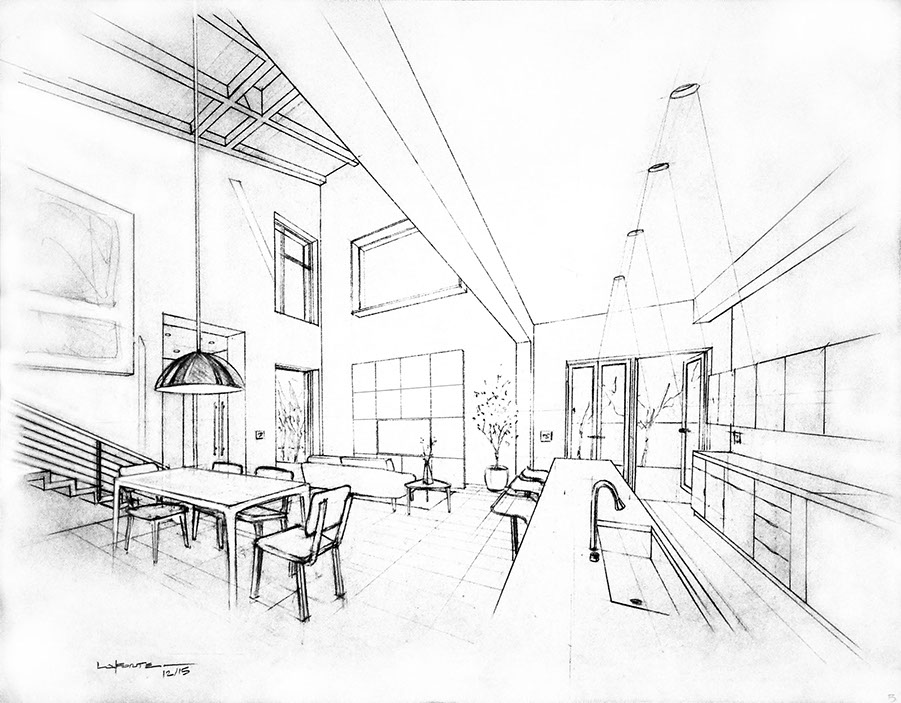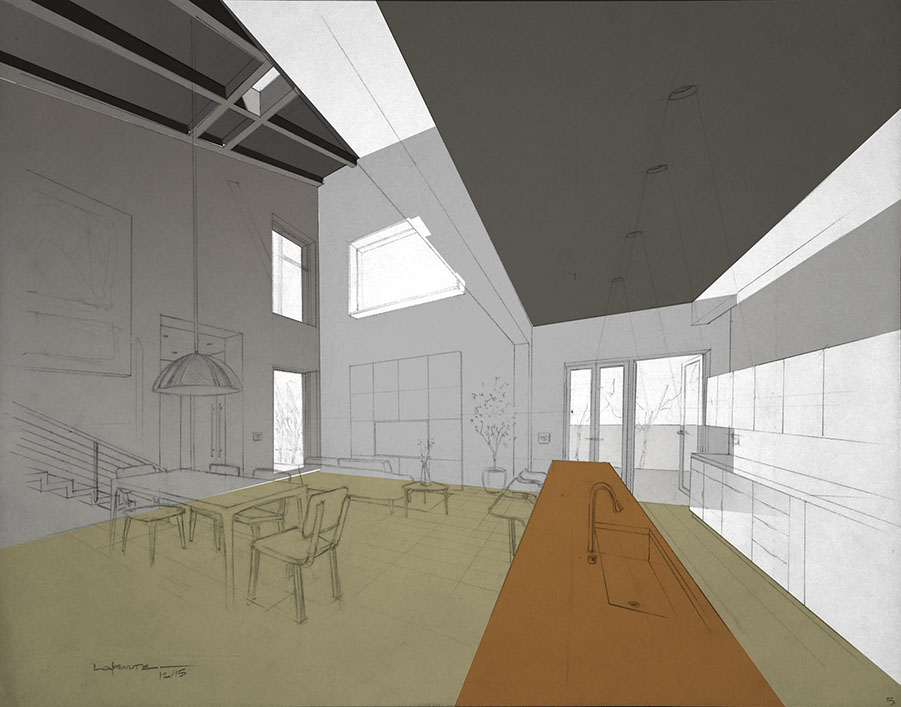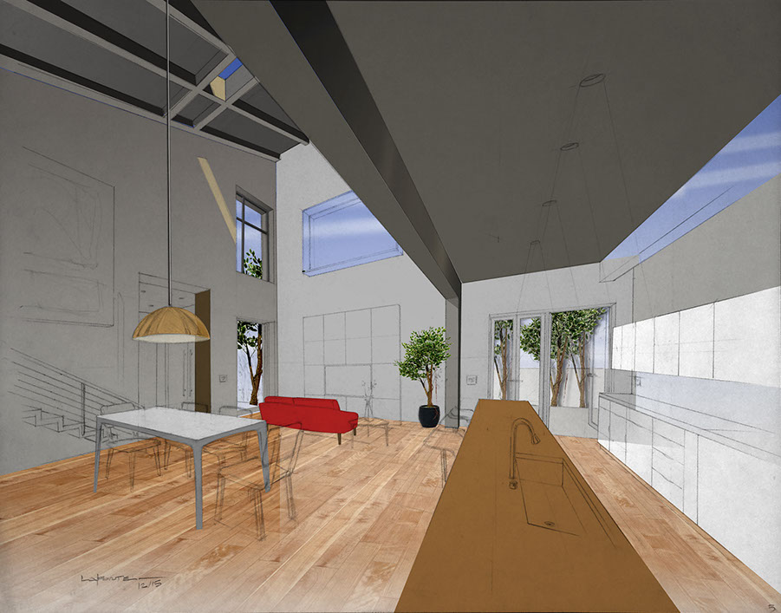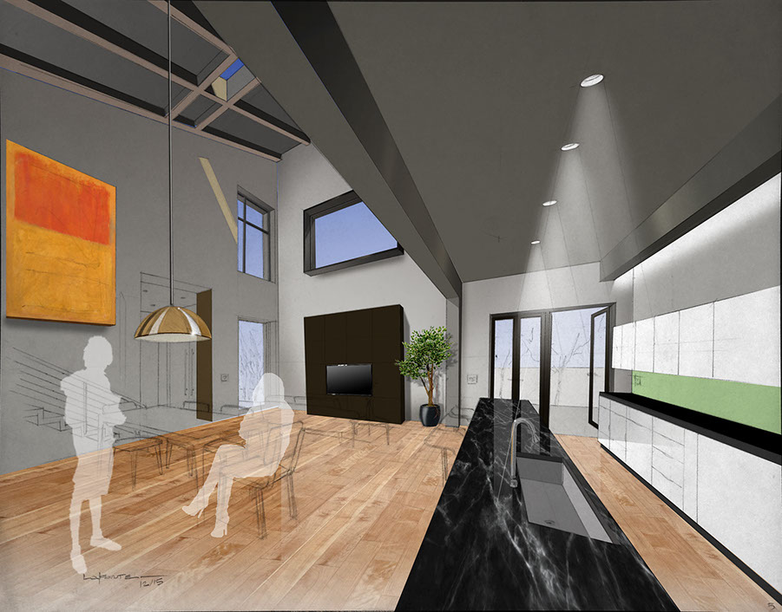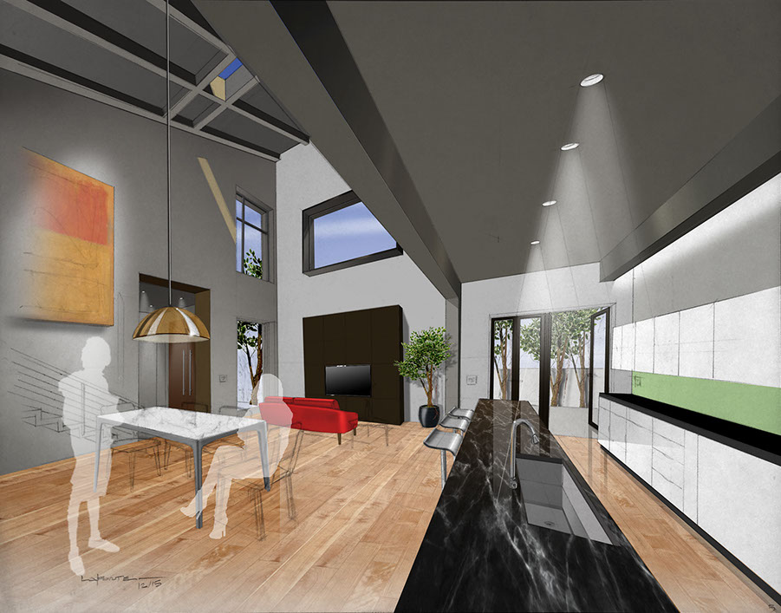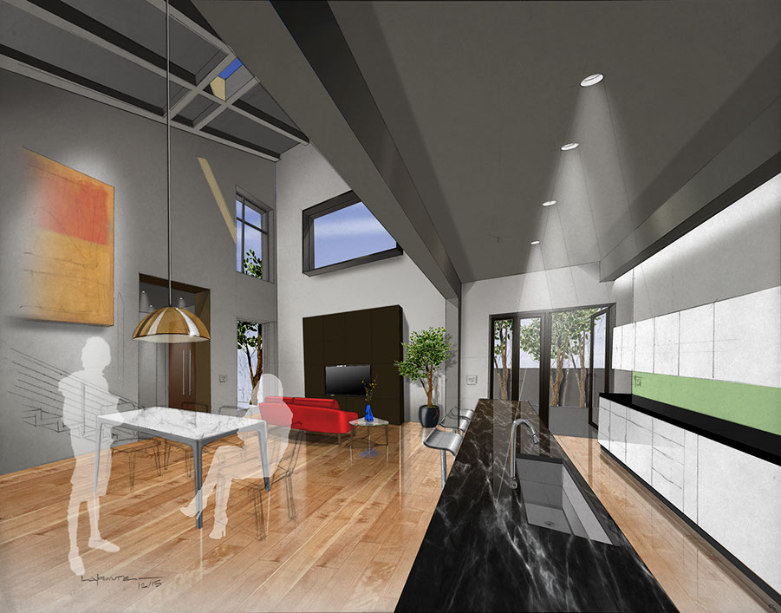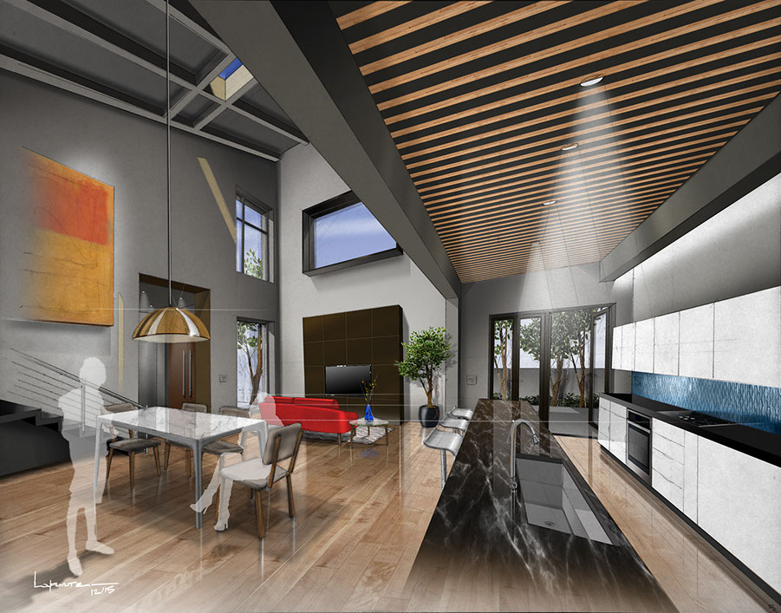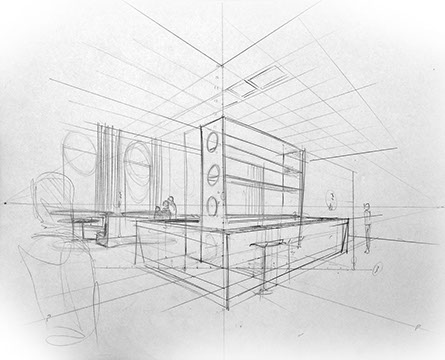DESN 255 — INTRO TO COMPUTER GRAPHICS I | FALL 2020 | TTH 1:00–3:45PM | ONLINE (AMI)
RESIDENTIAL DESIGN CASE STUDIES
Photoshop can be used to create pre-viz concept images when you don't have time or resources for
full 3D modeling. Below are a few Before and After examples.
EXISTING
VISUALIZATION
Maybe your client would like to see what an addition might look like above the alley accessed garage.
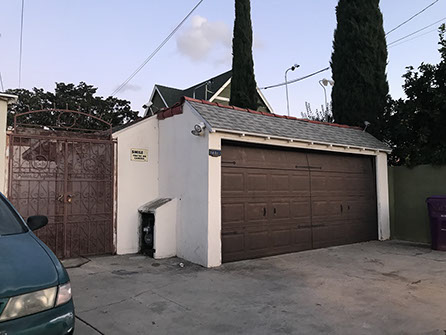
EXISTING
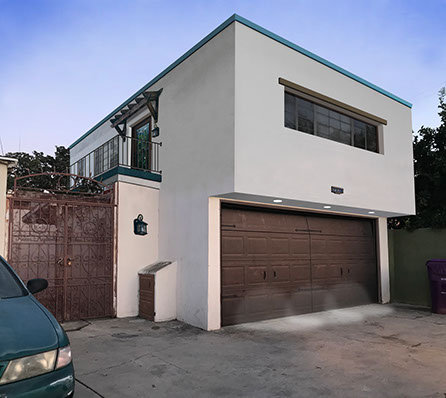
Alley view above. Garden view below.
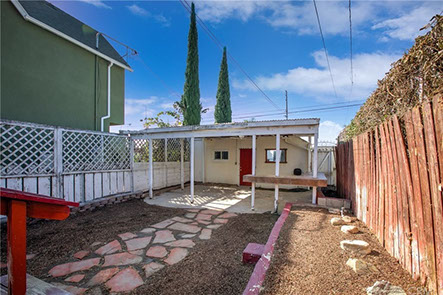
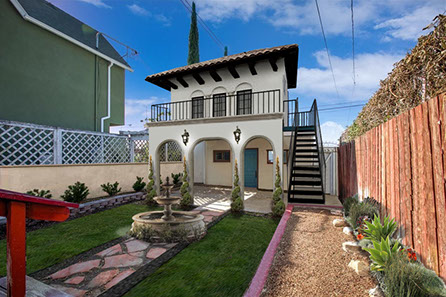
SPANISH COLONIAL / MEDITERRANEAN
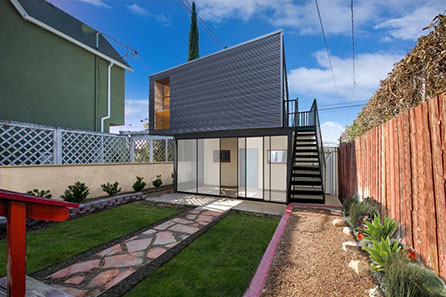
CONTEMPORARY INDUSTRIAL
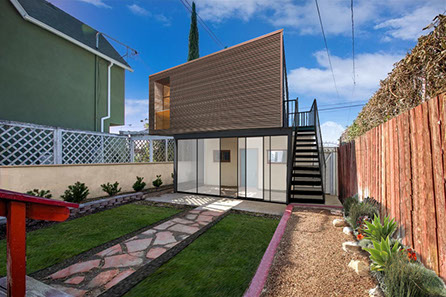
I like to develop both interior and exterior views for my clients, so we can look at how the design execution throughout. Below, we looked at making a master bath from the generously sized single bath by inserting a wall where the tub edge is. The tub plumbing will then become a master bath on the other side of the wall.
CONTEMPORARY INDUSTRIAL, RUSTED
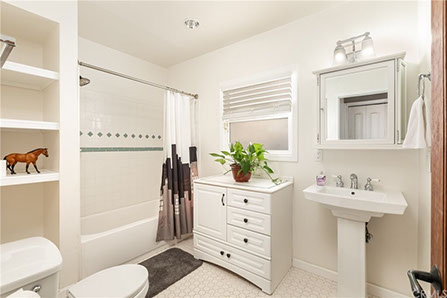
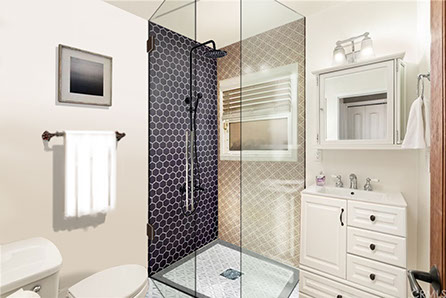
EXISTING
VISUALIZATION
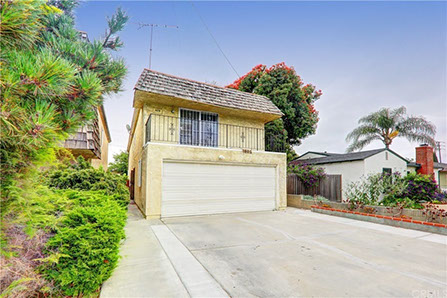
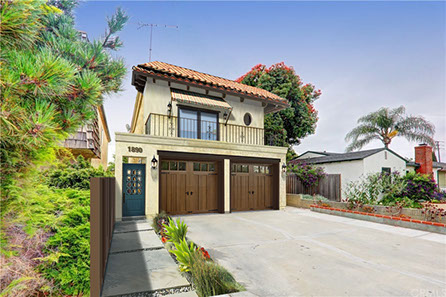
MEDITERRANEAN
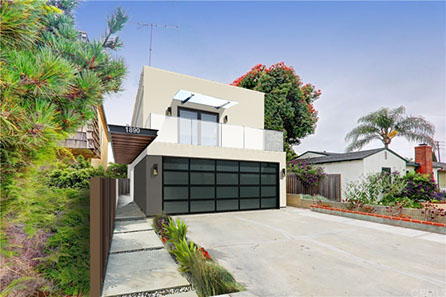
Developing both interior and exterior views for my clients, allows us to consider how the design language carries throughout. Below, we redesigned the foyer for a more grand presence and create definition between the main living space, dining areas, and kitchen.
CONTEMPORARY MODERN
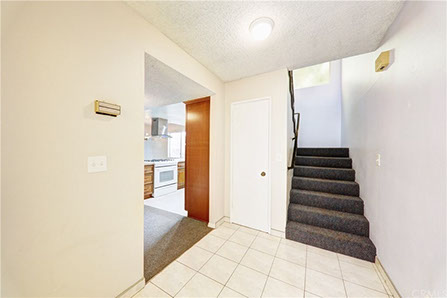
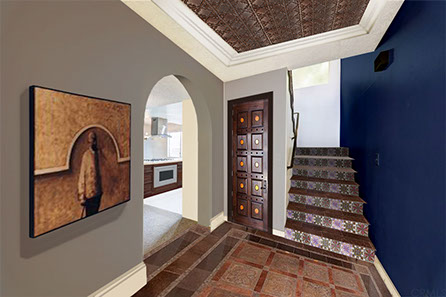
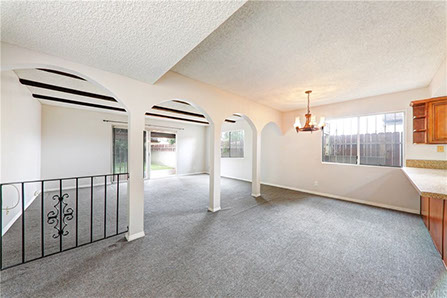
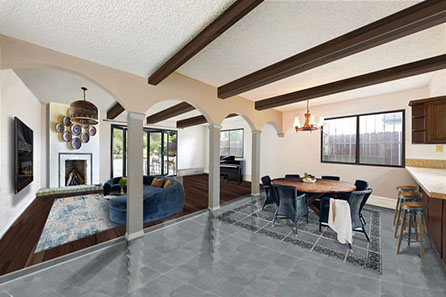
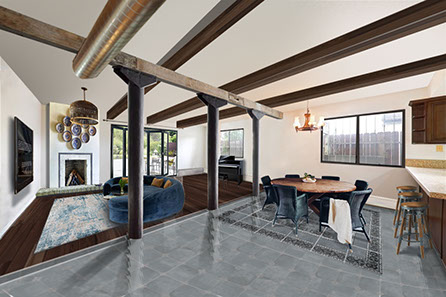
STUDENT EXAMPLES
Take a close look at these student examples as they've also "captured" the development process stages.
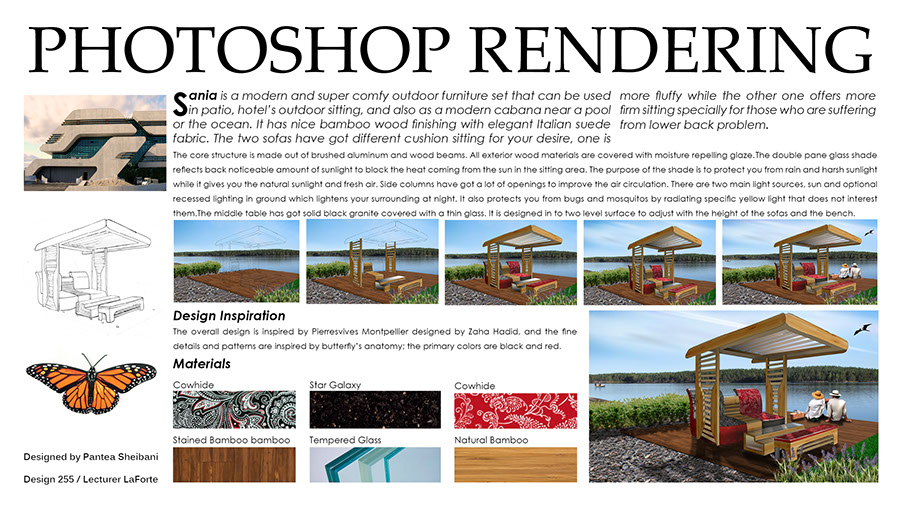
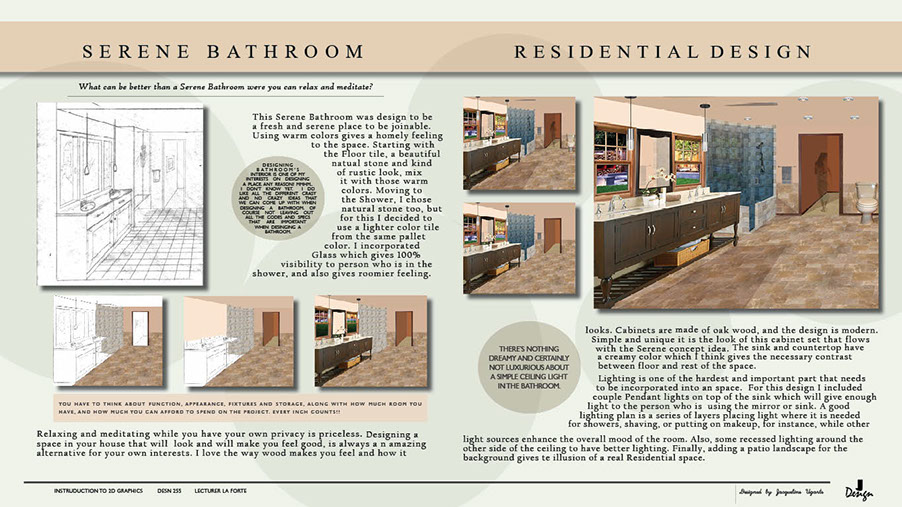
SAMPLE TO DOWNLOAD
Sketch by Michael LaForte. You MUST credit LaForte with the original sketch on your final rendering.
^
STEP 3: "BUILD" YOUR RENDERING USING LAYERS!
While some are designers paint using just one layer for their concept images, most of us will want to work with layers which allow us to build up the image.
Layer Management - Group Your Layers
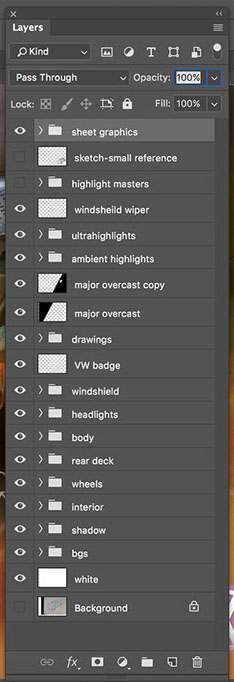
Hold Shift key or CMD key and select the layers you want to group, then select the little folder icon at the bottom of the palette. Be sure to change the name of the group from Group 1 to something more meaningful.
A few Layer Groups from this rendering. I use abbreviations as much as possible, such as BG or BGS for Backgrounds, below left.
Create sub-groups, groups within groups,
as well if needed. It's your image, do what you need to to help you be productive.
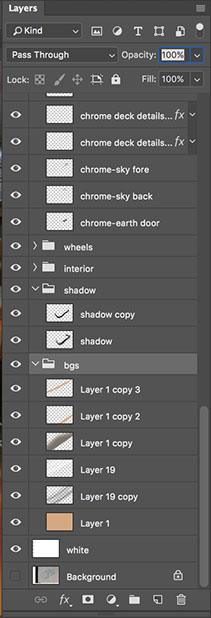
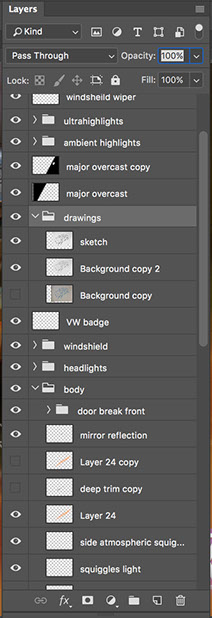
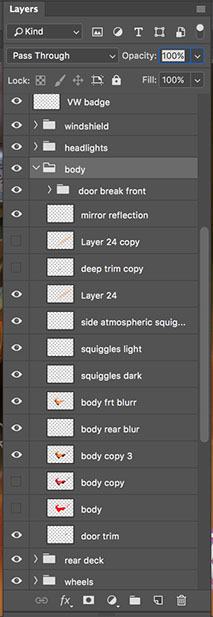
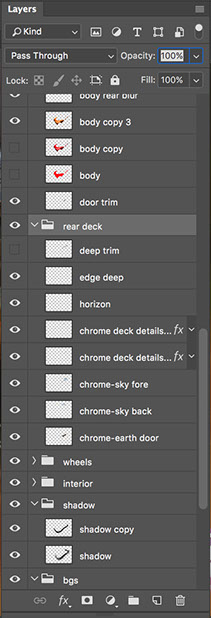
Your final rendering will have many layers and layer groups to help manage and organize the layers.
A trick: I often re-use artifacts left over from erasing and painting and use them elsewhere in the rendering; Copy or Duplicate the layer, Rotate, Move, etc., creating more life and dimension throughout the rendering.
Layer Blending Modes. Explore the various options and the effect they have. While I use a few quite a lot, many others can create some really great unexpected results. Play around. You may discover opportunities that look great and you didn't previously envision.
* Estimate only. See instructor and calendar for specific due dates. Summer Session schedule is more compressed with one week equal to approximately two and half semester weeks.
CSULB | COTA | DEPARTMENT OF DESIGN | BIO

Questions, feedback, suggestions?
Email me with your recommendations.
©2020 Michael LaForte / Studio LaForte, All Rights Reserved. This site and all work shown here is purely for educational purposes only. Where ever possible student work has been used or original works by Michael LaForte.
Works by professionals found online or in publication are used as instructional aids in student understanding and growth and is credited everywhere possible.
