ARTIST PROFILE: LEBBEUS WOODS
Lebbeus Woods is one of the most inspirational architectural artists of the late 20th century, but not only was he incredibly talented at drawing, he was a visionary. His personal visionary work follows below.
These drawings by Lebbeus Woods were for a project, 1111 Brickell Avenue Complex, Miami, Florida,
by Kohn, Pedersen, Fox Architects; partner in charge of design, William Louie; project architect, Ming Wu. Lebbeus used the pull-down construction method to generate the perspective. Before Sketchup, Photoshop, AutoCAD, StudioMax, architects had to create views like these to show their clients.
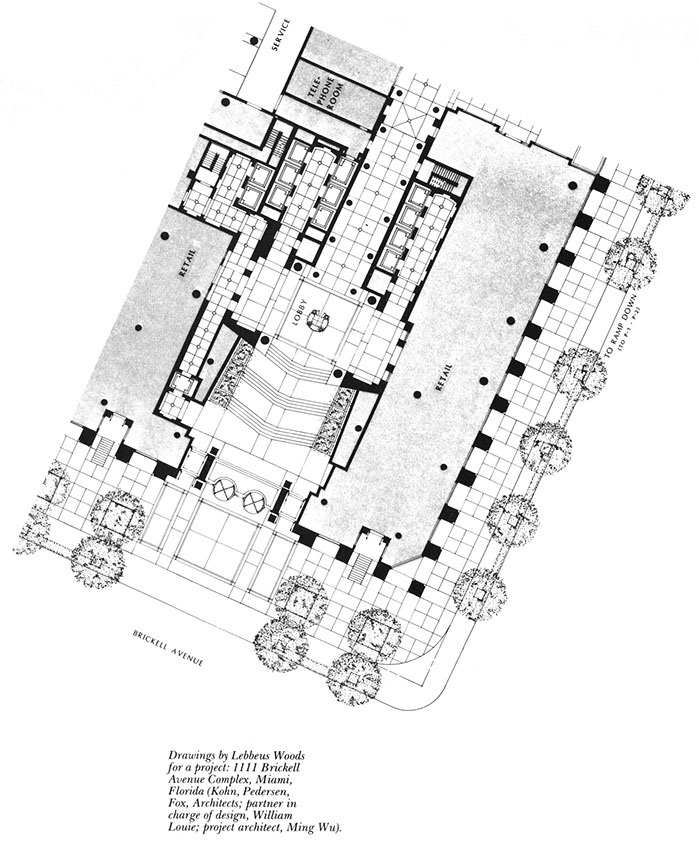
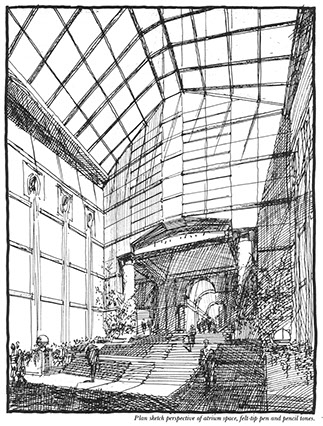
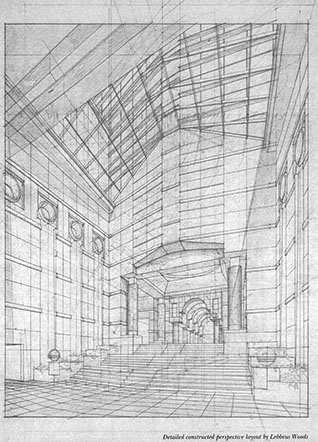
Preliminary sketch perspective of atrium space with felt-tip pen and graphite.
Detailed constructed perspective layout drawing using the pull-down construction system.
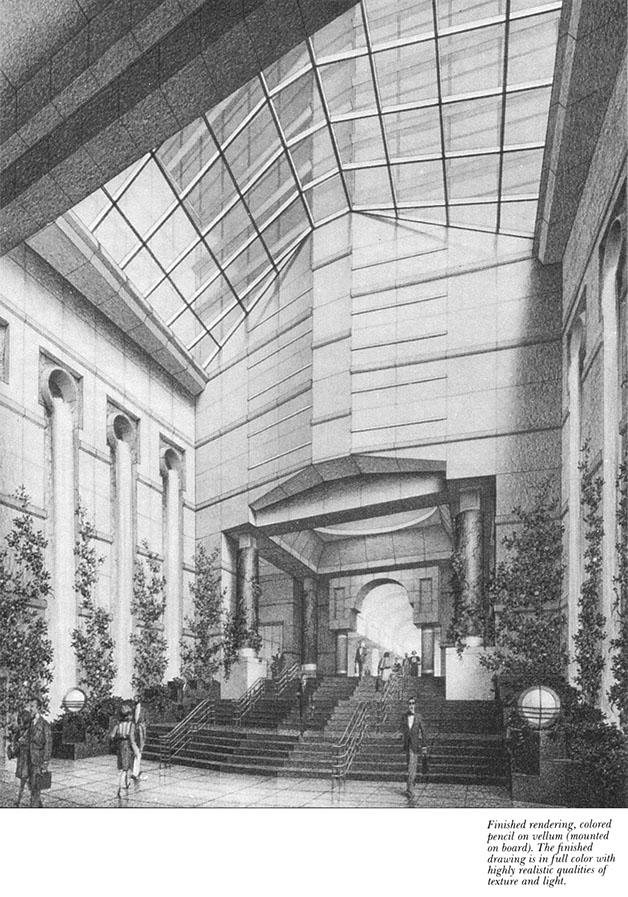
Finished rendering, colored pencil on vellum mounted on board. Finished drawing in full color with highly realistic qualities of texture and light.
Though he could make a fine career of being a professional architectural renderer, his personal work was extraordinarily visionary, theoretical, and provocative.
Regardless, what do they all have in common? A masterful understanding
of perspective rules in drawing and rendering.
Discover more of his work online.
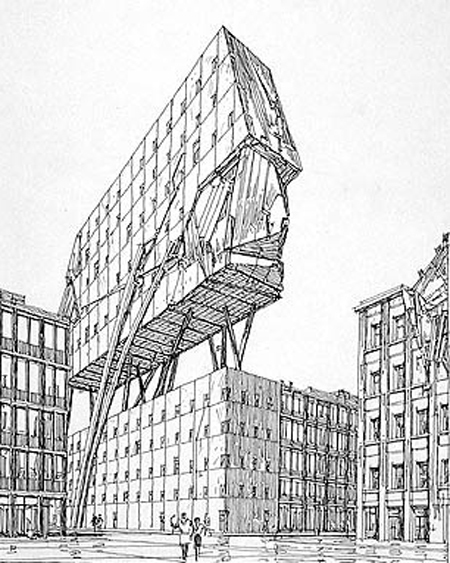
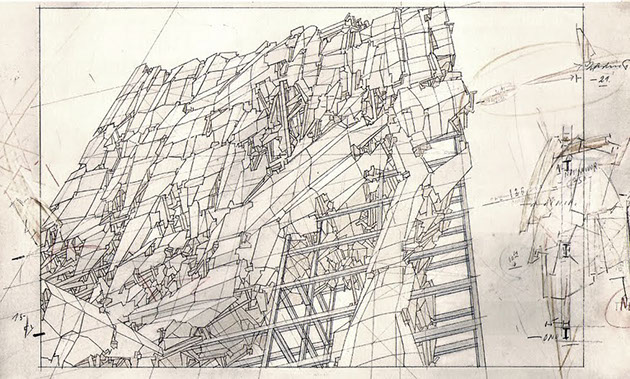
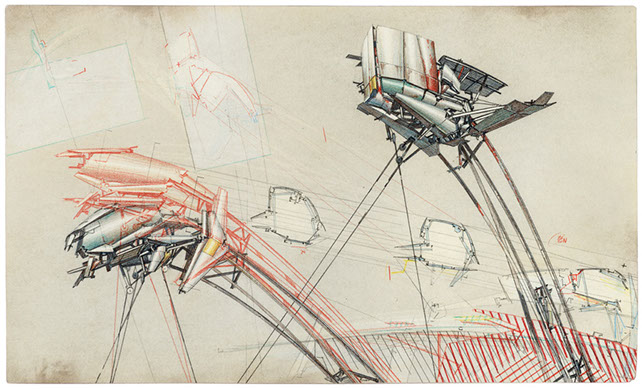
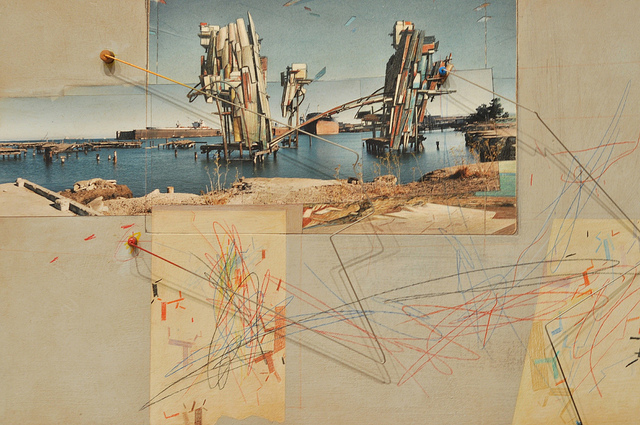
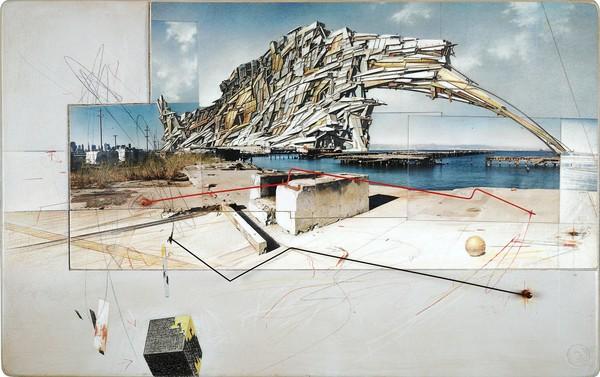
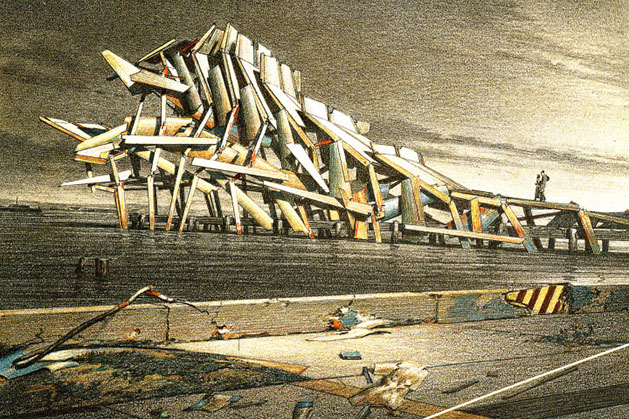
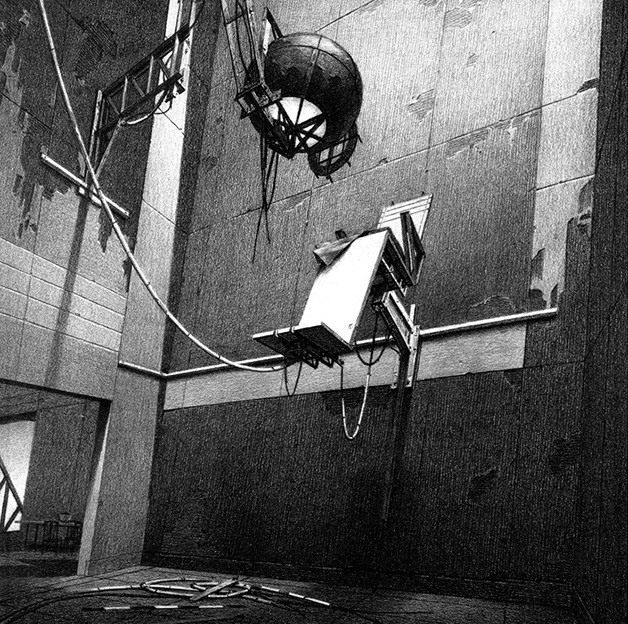
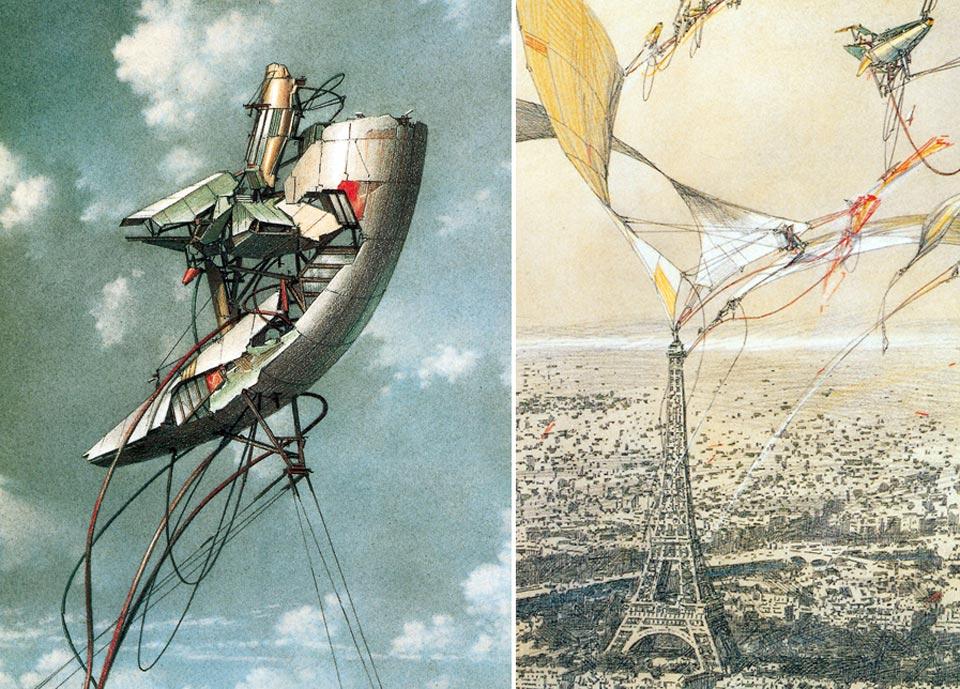
* Estimate only. See instructor and calendar for specific due dates. Summer Session schedule is more compressed with one week equal to approximately two and half semester weeks.
CSULB | COTA | DEPARTMENT OF DESIGN | BIO

Questions, feedback, suggestions?
Email me with your recommendations.
©2020 Michael LaForte / Studio LaForte, All Rights Reserved. This site and all work shown here is purely for educational purposes only. Where ever possible student work has been used or original works by Michael LaForte.
Works by professionals found online or in publication are used as instructional aids in student understanding and growth and is credited everywhere possible.