PULL-DOWN 2-PT PERSPECTIVE
This is a system used by architects and interior designers for many decades as it is a very direct and quick method for developing complex spaces.
The videos below may help you work through the process. Don't be intimidated, it's quite easy once you get the hang of it. I recommend
watching them in full screen mode to see the details.
A Conference Room
Find the video on my YouTube channel LaForte Daily Demos
Note: There is an error with the vertical scale of this drawing. I thought the plan was at 3/8" scale,
but in fact it's at 3/16". The result is the vertical height on the VML is 2x too tall. Otherwise, the mechanics, method, and process is unaffected. The video below corrects this error.
An Executive's Corner Office
Find the video on my YouTube channel LaForte Daily Demos
It is also covered in Chapter 3 in Perspective and Sketching for Designers
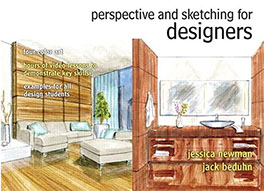
And, extensively in Perspective for Interior Designers by John Pile
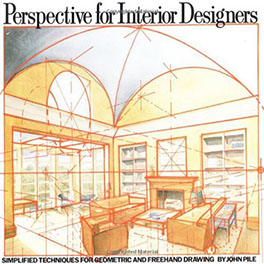
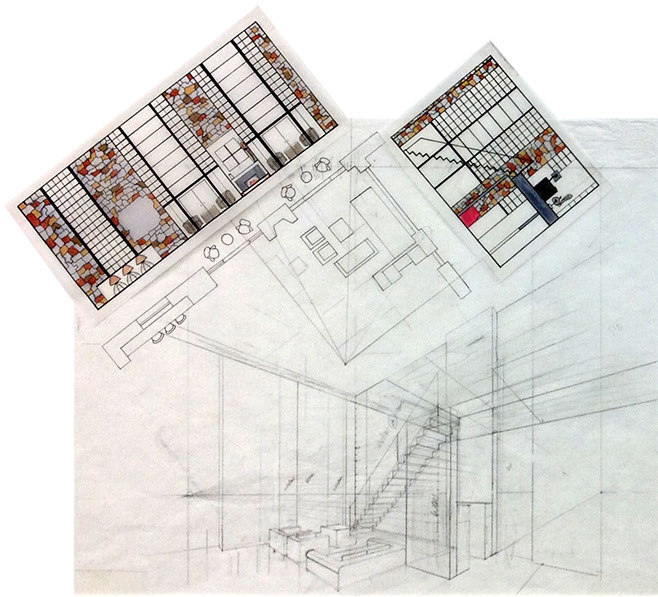
EXAMPLES OF THE SETUP
One of the great aspects of this system is it allows the designer to develop elevation views simultaneously; you just need a large enough work surface.
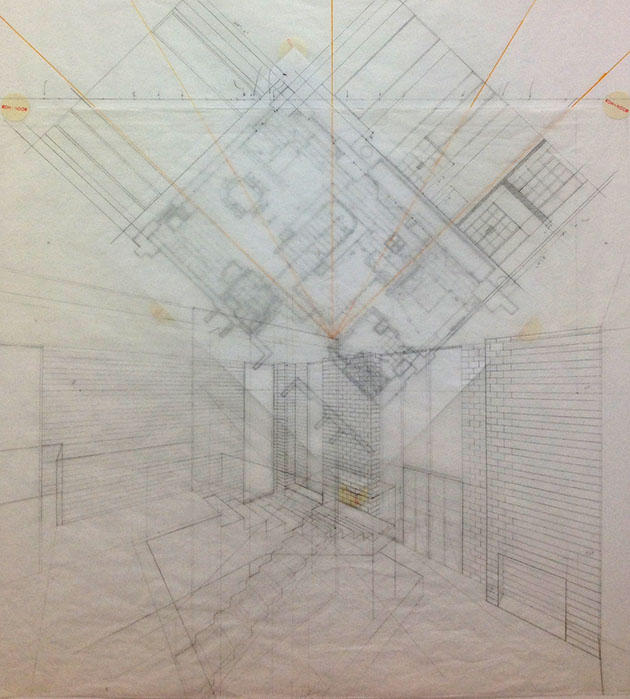
2-PT PERSPECTIVE RENDERED EXAMPLES
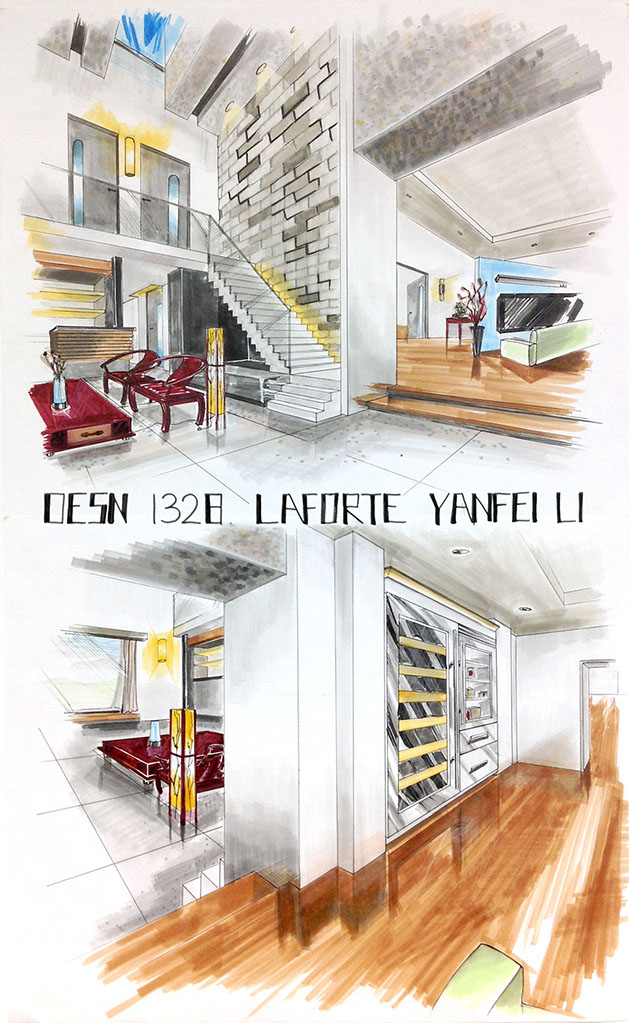
1-PT PERSPECTIVE EXAMPLES
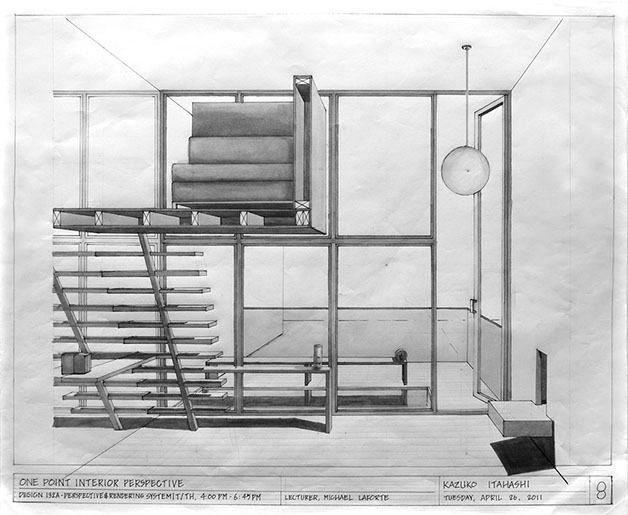
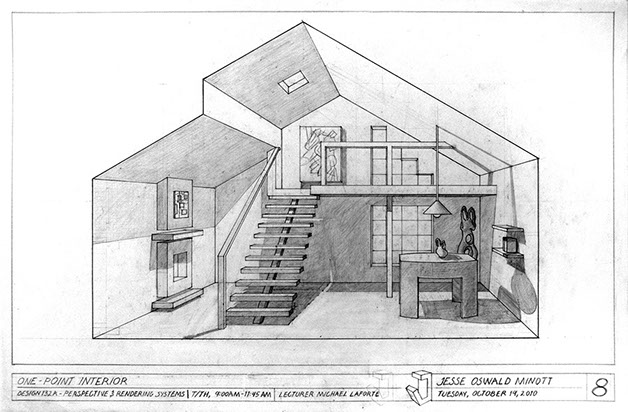
* Estimate only. See instructor and calendar for specific due dates. Summer Session schedule is more compressed with one week equal to approximately two and half semester weeks.
CSULB | COTA | DEPARTMENT OF DESIGN | BIO

Questions, feedback, suggestions?
Email me with your recommendations.
©2020 Michael LaForte / Studio LaForte, All Rights Reserved. This site and all work shown here is purely for educational purposes only. Where ever possible student work has been used or original works by Michael LaForte.
Works by professionals found online or in publication are used as instructional aids in student understanding and growth and is credited everywhere possible.