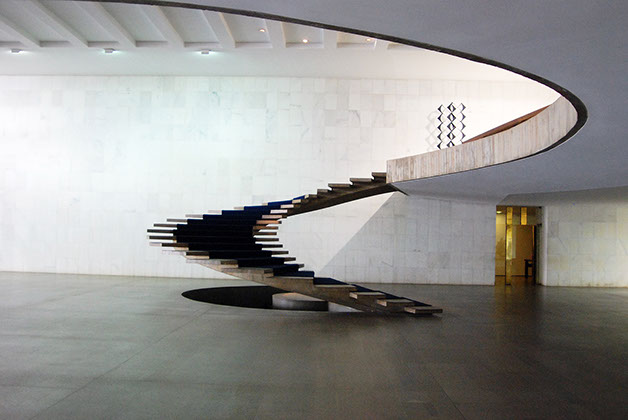How to do Staircase Math. Video available here

We often come across images like this of beautiful and minimalist stairs with no handrails such as this Circular staircase at Brasilia by Oscar Niemeyer, however we simply can't build stairs without handrails due to public safety.
Be realistic in your work.
* Estimate only. See instructor and calendar for specific due dates. Summer Session schedule is more compressed with one week equal to approximately two and half semester weeks.
CSULB | COTA | DEPARTMENT OF DESIGN | BIO

Questions, feedback, suggestions?
Email me with your recommendations.
©2020 Michael LaForte / Studio LaForte, All Rights Reserved. This site and all work shown here is purely for educational purposes only. Where ever possible student work has been used or original works by Michael LaForte.
Works by professionals found online or in publication are used as instructional aids in student understanding and growth and is credited everywhere possible.